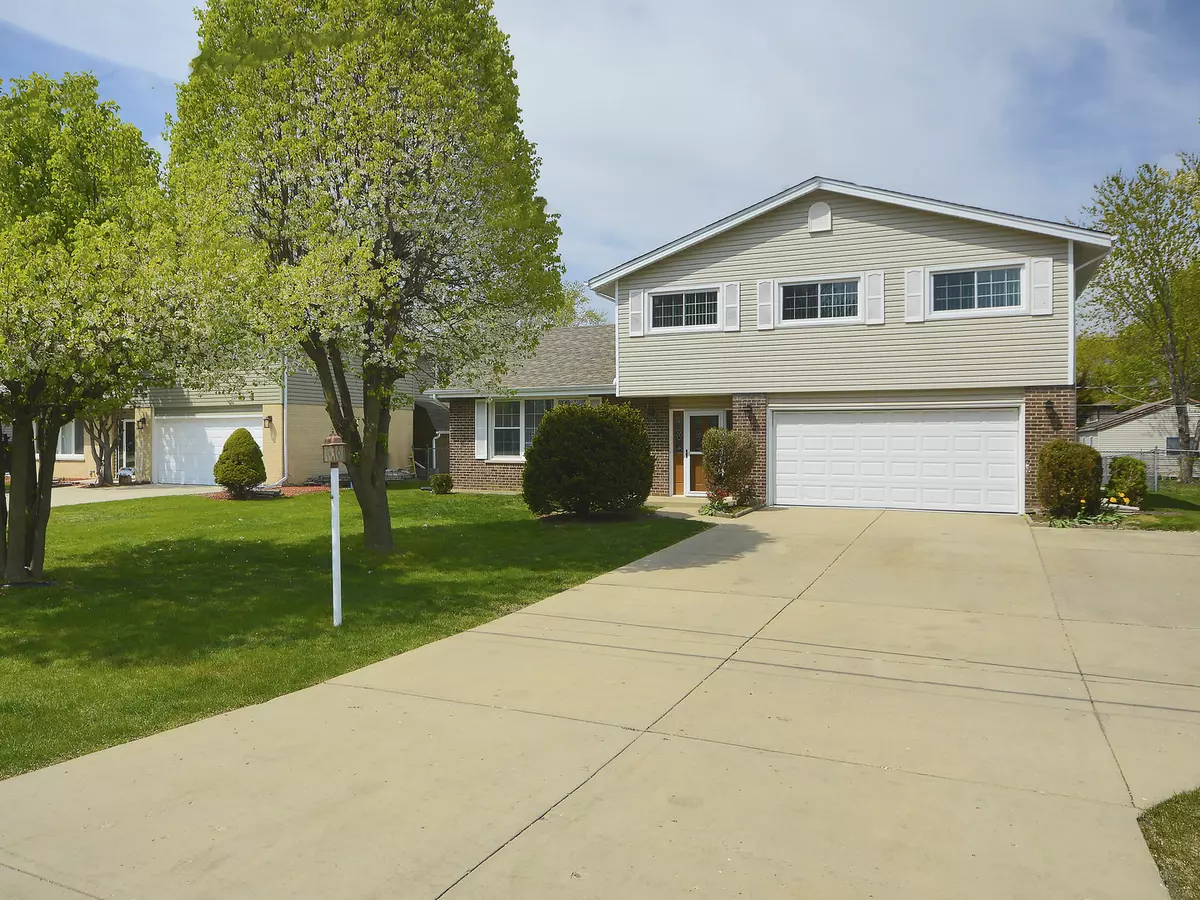$380,000
$374,900
1.4%For more information regarding the value of a property, please contact us for a free consultation.
4 Beds
2.5 Baths
2,230 SqFt
SOLD DATE : 06/17/2021
Key Details
Sold Price $380,000
Property Type Single Family Home
Sub Type Detached Single
Listing Status Sold
Purchase Type For Sale
Square Footage 2,230 sqft
Price per Sqft $170
Subdivision Woodview Manor
MLS Listing ID 11070598
Sold Date 06/17/21
Style Quad Level
Bedrooms 4
Full Baths 2
Half Baths 1
Year Built 1970
Annual Tax Amount $10,449
Tax Year 2019
Lot Size 9,295 Sqft
Lot Dimensions 65 X 143
Property Description
WAKE UP WITH HARDWOOD FLOORS throughout in this 2,200+ square foot non-repeat quad-level floor plan with a full-sized basement resting on a near 1/4 acre fenced backyard in a highly coveted suburb with terrific schools. This home showcases 4 large bedrooms all on the same level, no shoes-maintained hardwood floors, and separate generous-sized living, dining, and family rooms. Sprawling deck and patios nearly blanket the width of the backyard with still plenty of green space for hours of fun and enjoyment. Triple lane concrete driveway alleviates the need to shuffle schedules and can easily accommodate a family of car drivers. Basement highlights 2 large storage areas which can be retained or combined with the utility area to convert into additional living space. Close to Aspen Trail Park, Allison Woods Preserve, Rob Roy Golf Course, Randhurst Shopping Center, I-294, Prospect Heights Metra, Pace Bus Northwest, and the Rand Road Shoppes and Eateries.
Location
State IL
County Cook
Community Park, Curbs, Sidewalks, Street Lights, Street Paved
Rooms
Basement Partial
Interior
Interior Features Vaulted/Cathedral Ceilings, Hardwood Floors, Built-in Features, Walk-In Closet(s), Separate Dining Room
Heating Natural Gas, Forced Air
Cooling Central Air
Fireplace Y
Appliance Range, Refrigerator
Laundry Gas Dryer Hookup, Sink
Exterior
Exterior Feature Deck, Patio, Storms/Screens
Parking Features Attached
Garage Spaces 2.0
View Y/N true
Roof Type Asphalt
Building
Lot Description Fenced Yard, Landscaped, Mature Trees, Chain Link Fence
Story Split Level w/ Sub
Foundation Concrete Perimeter
Sewer Public Sewer
Water Lake Michigan
New Construction false
Schools
Elementary Schools Robert Frost Elementary School
Middle Schools Oliver W Holmes Middle School
High Schools Wheeling High School
School District 21, 21, 214
Others
HOA Fee Include None
Ownership Fee Simple
Special Listing Condition List Broker Must Accompany
Read Less Info
Want to know what your home might be worth? Contact us for a FREE valuation!

Our team is ready to help you sell your home for the highest possible price ASAP
© 2025 Listings courtesy of MRED as distributed by MLS GRID. All Rights Reserved.
Bought with Amy Kite • Keller Williams Infinity
"My job is to find and attract mastery-based agents to the office, protect the culture, and make sure everyone is happy! "






