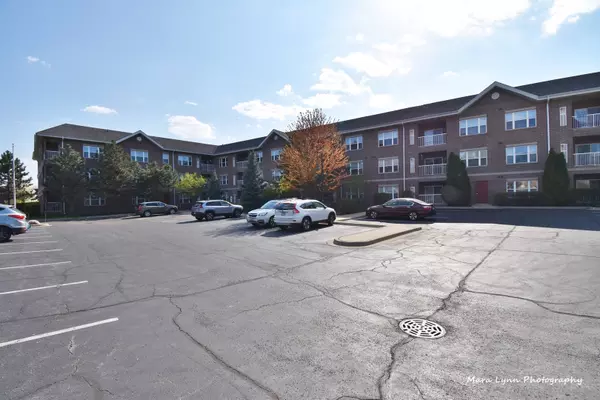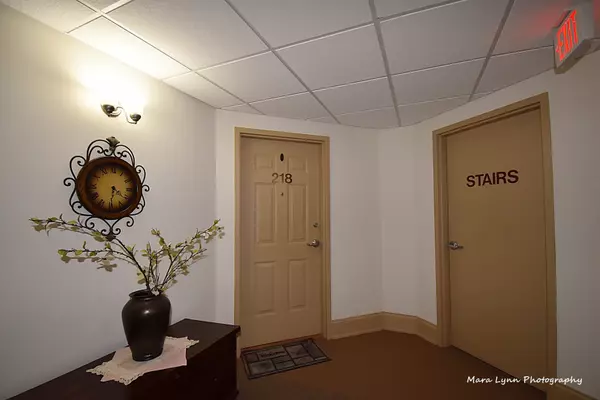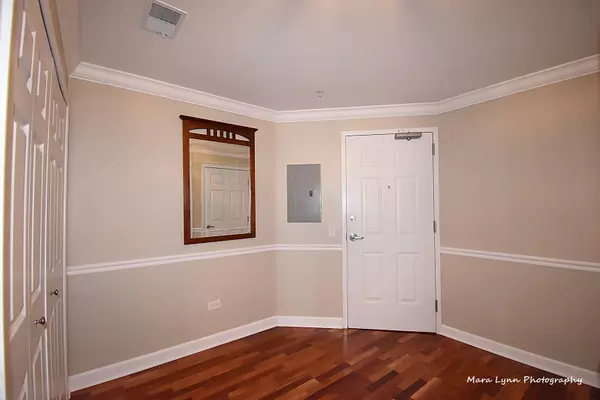$205,000
$204,900
For more information regarding the value of a property, please contact us for a free consultation.
2 Beds
2 Baths
1,751 SqFt
SOLD DATE : 06/18/2021
Key Details
Sold Price $205,000
Property Type Condo
Sub Type Condo,Low Rise (1-3 Stories)
Listing Status Sold
Purchase Type For Sale
Square Footage 1,751 sqft
Price per Sqft $117
Subdivision River Crossing
MLS Listing ID 11082318
Sold Date 06/18/21
Bedrooms 2
Full Baths 2
HOA Fees $206/mo
Year Built 2007
Annual Tax Amount $4,541
Tax Year 2020
Property Description
SUPER-SHARP, SPACIOUS CONDO IN MAINTENANCE-FREE 55+ COMMUNITY. Just turn the key and enjoy this bright end unit with over 1700 square feet and a desired open floor plan. Beautiful cherry flooring. Stunning kitchen with granite countertops, stainless steel appliances, pantry and a large island great for entertaining. New carpeting in master bedroom with two closets including a walk-in. Master bath features double-bowl vanity, shower with seat & support bars and linen closet. Bedroom #2 has beamed ceiling and has many possibilities. Currently used as an office/library with built-in cabinets and shelving. 9-foot ceilings, arched entryway, crown molding and chair rail. Sliding glass door to balcony. Same floor storage area. Underground, heated parking. Elevator. Exercise room. Meeting room. Security system. In-building convenience store. Walk to Fox River, downtown South Elgin and dog park!
Location
State IL
County Kane
Rooms
Basement None
Interior
Interior Features Elevator, Wood Laminate Floors, First Floor Bedroom, First Floor Laundry, First Floor Full Bath, Laundry Hook-Up in Unit, Storage, Built-in Features, Walk-In Closet(s), Bookcases, Ceiling - 9 Foot, Beamed Ceilings, Some Carpeting, Some Window Treatmnt, Granite Counters, Lobby, Some Insulated Wndws, Some Wall-To-Wall Cp
Heating Natural Gas
Cooling Central Air
Fireplace N
Appliance Range, Microwave, Dishwasher, Refrigerator, Washer, Dryer, Disposal, Stainless Steel Appliance(s)
Laundry In Unit
Exterior
Exterior Feature Balcony, End Unit
Parking Features Attached
Garage Spaces 1.0
Community Features Elevator(s), Storage, Party Room, Ceiling Fan
View Y/N true
Building
Sewer Public Sewer
Water Public
New Construction false
Schools
School District 46, 46, 46
Others
Pets Allowed Cats OK, Dogs OK, Number Limit, Size Limit
HOA Fee Include Water,Parking,Insurance,Security,Exercise Facilities,Exterior Maintenance,Lawn Care,Scavenger,Snow Removal
Ownership Fee Simple w/ HO Assn.
Special Listing Condition None
Read Less Info
Want to know what your home might be worth? Contact us for a FREE valuation!

Our team is ready to help you sell your home for the highest possible price ASAP
© 2025 Listings courtesy of MRED as distributed by MLS GRID. All Rights Reserved.
Bought with Matthew Mika • Compass
"My job is to find and attract mastery-based agents to the office, protect the culture, and make sure everyone is happy! "






