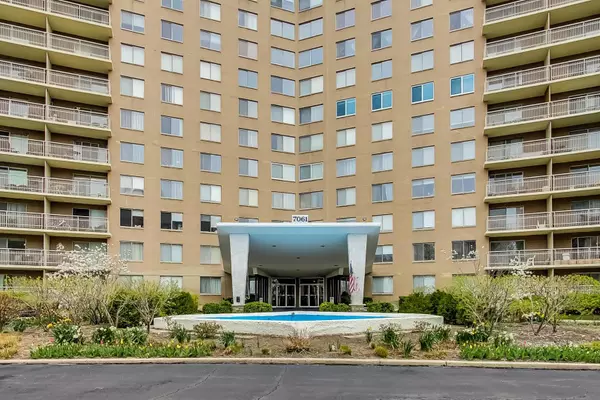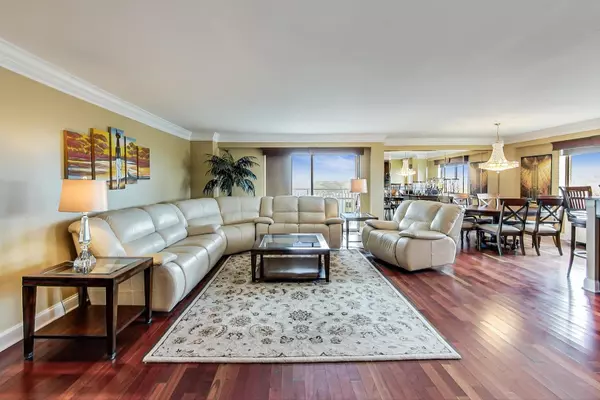$265,000
$275,000
3.6%For more information regarding the value of a property, please contact us for a free consultation.
3 Beds
2 Baths
1,801 SqFt
SOLD DATE : 06/16/2021
Key Details
Sold Price $265,000
Property Type Condo
Sub Type Condo,High Rise (7+ Stories)
Listing Status Sold
Purchase Type For Sale
Square Footage 1,801 sqft
Price per Sqft $147
Subdivision Winston Towers
MLS Listing ID 11066655
Sold Date 06/16/21
Bedrooms 3
Full Baths 2
HOA Fees $745/mo
Year Built 1968
Annual Tax Amount $2,018
Tax Year 2019
Lot Dimensions COMMON
Property Description
Large, beautifully rehabbed corner 3 bedrooms 2 bath unit. 2 bedrooms have been combined to make one large bedroom and can easily be converted back to a 3 bedroom. Bright Northwest views. Hardwood floors throughout, large chefs kitchen with stainless steel appliances, granite countertops with breakfast counter. Formal dining area and fireplace. Large Main bedroom has an ensuite bathroom and a walk-in closet. Large balcony, outdoor pool, fitness area, bike storage, storage unit and hospitality room. Laundry area on the unit's floor. Building indoor & outdoor rental parking available and free guest parking. Live near shopping, restaurants and parks. Move-in condition!
Location
State IL
County Cook
Rooms
Basement None
Interior
Interior Features Hardwood Floors, Storage, Walk-In Closet(s), Open Floorplan, Drapes/Blinds, Granite Counters, Health Facilities, Lobby, Separate Dining Room
Heating Steam, Indv Controls
Cooling Central Air
Fireplaces Number 1
Fireplaces Type Ventless
Fireplace Y
Appliance Range, Microwave, Dishwasher, Refrigerator, Disposal, Stainless Steel Appliance(s), Electric Cooktop, Electric Oven
Laundry Common Area
Exterior
Exterior Feature Balcony, In Ground Pool, End Unit, Door Monitored By TV
Parking Features Attached, Detached
Garage Spaces 1.0
Pool in ground pool
Community Features Bike Room/Bike Trails, Coin Laundry, Elevator(s), Exercise Room, Storage, On Site Manager/Engineer, Party Room, Pool, Security Door Lock(s), Service Elevator(s)
View Y/N true
Building
Foundation Concrete Perimeter
Sewer Sewer-Storm
Water Lake Michigan, Public
New Construction false
Schools
Elementary Schools Boone Elementary School
High Schools Mather High School
School District 299, 299, 299
Others
Pets Allowed No
HOA Fee Include Heat,Air Conditioning,Water,Insurance,TV/Cable,Exercise Facilities,Pool,Exterior Maintenance,Lawn Care,Scavenger,Snow Removal
Ownership Condo
Special Listing Condition List Broker Must Accompany
Read Less Info
Want to know what your home might be worth? Contact us for a FREE valuation!

Our team is ready to help you sell your home for the highest possible price ASAP
© 2025 Listings courtesy of MRED as distributed by MLS GRID. All Rights Reserved.
Bought with Yosef Ben-Zev • Charles Rutenberg Realty
"My job is to find and attract mastery-based agents to the office, protect the culture, and make sure everyone is happy! "






