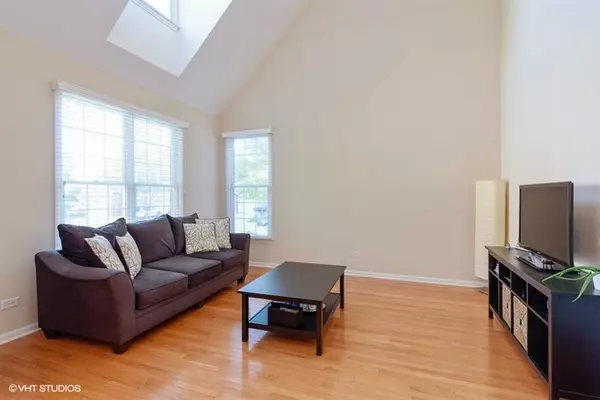$265,000
$284,900
7.0%For more information regarding the value of a property, please contact us for a free consultation.
3 Beds
2.5 Baths
2,045 SqFt
SOLD DATE : 05/25/2021
Key Details
Sold Price $265,000
Property Type Townhouse
Sub Type Townhouse-2 Story
Listing Status Sold
Purchase Type For Sale
Square Footage 2,045 sqft
Price per Sqft $129
Subdivision Hawthorn Woods Country Club
MLS Listing ID 11023559
Sold Date 05/25/21
Bedrooms 3
Full Baths 2
Half Baths 1
HOA Fees $676/mo
Year Built 2006
Annual Tax Amount $8,374
Tax Year 2019
Lot Dimensions 2679
Property Description
Beautiful end-unit townhome with full basement in desirable Hawthorn Woods Country Club! Open floor plan and elegant hardwood floors on main level with neutral paint colors throughout the home. Recessed lighting & soaring 2-story living room add charm. Gourmet kitchen includes granite counters, stainless steel appliances, tall cherry cabinet. Breakfast room leads to private deck. Brick fireplace with gas logs creates warmth and a homey feeling for the family room. Living room has a tons of sunlight. Second-floor master bedroom with vaulted ceilings. Master Bath offers double vanities, tub & shower! Great closet space in bedrooms. Fun and friendly community with amenities and activities for everyone: Golf Course, tennis courts, pool & exercise facilities. A wonderful value with maintenance free living & Country Club amenities.
Location
State IL
County Lake
Rooms
Basement Full
Interior
Interior Features Vaulted/Cathedral Ceilings, Skylight(s), Hardwood Floors, First Floor Laundry
Heating Natural Gas, Forced Air
Cooling Central Air
Fireplaces Number 1
Fireplaces Type Wood Burning, Gas Starter
Fireplace Y
Appliance Range, Microwave, Dishwasher, Refrigerator, Washer, Dryer, Disposal
Exterior
Exterior Feature Deck, End Unit
Parking Features Attached
Garage Spaces 2.0
Community Features Bike Room/Bike Trails, Exercise Room, Golf Course, Health Club, Park, Party Room, Sundeck, Pool, Restaurant, Tennis Court(s)
View Y/N true
Roof Type Asphalt
Building
Foundation Concrete Perimeter
Sewer Sewer-Storm
Water Community Well
New Construction false
Schools
Elementary Schools Fremont Elementary School
Middle Schools Fremont Middle School
High Schools Mundelein Cons High School
School District 79, 79, 120
Others
Pets Allowed Cats OK, Dogs OK
HOA Fee Include Insurance,Security,Clubhouse,Exercise Facilities,Pool,Exterior Maintenance,Lawn Care,Scavenger,Snow Removal
Ownership Fee Simple w/ HO Assn.
Special Listing Condition None
Read Less Info
Want to know what your home might be worth? Contact us for a FREE valuation!

Our team is ready to help you sell your home for the highest possible price ASAP
© 2025 Listings courtesy of MRED as distributed by MLS GRID. All Rights Reserved.
Bought with Samantha Kalamaras • @properties
"My job is to find and attract mastery-based agents to the office, protect the culture, and make sure everyone is happy! "






