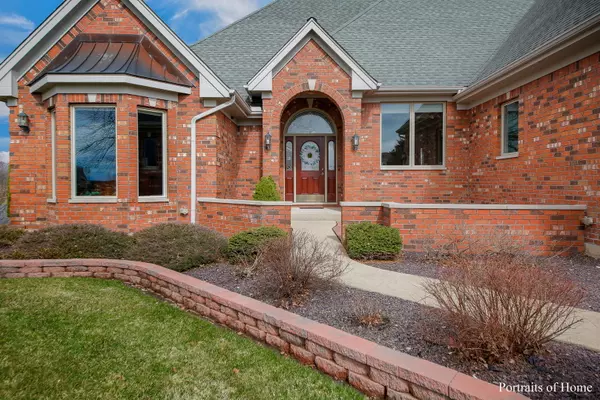$525,000
$550,000
4.5%For more information regarding the value of a property, please contact us for a free consultation.
4 Beds
4 Baths
1.02 Acres Lot
SOLD DATE : 06/15/2021
Key Details
Sold Price $525,000
Property Type Single Family Home
Sub Type Detached Single
Listing Status Sold
Purchase Type For Sale
Subdivision Estates Of Millbrook
MLS Listing ID 11034149
Sold Date 06/15/21
Style Ranch
Bedrooms 4
Full Baths 3
Half Baths 2
HOA Fees $25/ann
Year Built 2004
Annual Tax Amount $9,377
Tax Year 2019
Lot Size 1.022 Acres
Lot Dimensions 126X317X156X307
Property Description
Custom built home designed for living, entertaining, & capturing the sun. Located in the highly sought after Estates of Millbrook with over 6000 SQFT of living space. The interior is bursting with an array of stylish upgrades including sparkling Brazilian cherry floors, cathedral ceilings, and an inviting & open foyer. Size-able living room with gorgeous fireplace that travels all the way up to the ceiling. Luxury kitchen with striking granite countertops, high-end cabinetry, eat-in area and walk-out to the deck. First floor primary bedroom suite is an oasis in itself, offering a luxury bathroom w/double sinks, whirlpool, walk-in shower, walk-in closet & an adjacent 3 season room. Two additional open bedrooms including walk-in closets for each & oversize office. Finished walkout basement that conveniently provides a second updated kitchen, large 4th bedroom, recreational room, steam room in the bath, as well as exercise room. Relax in a stunning private backyard with a lower patio & elevated deck. Additional plus for walkers and runners, there is a walkway path that goes around the whole neighborhood. Generous sized mudroom leads to desirable 3 -car garage with plenty of additional room for storage. ~sprinkler & alarm system~INCREDIBLE OPPORTUNITY for this move-in ready home!
Location
State IL
County Kendall
Rooms
Basement Full, Walkout
Interior
Interior Features Sauna/Steam Room, Hardwood Floors, First Floor Bedroom, In-Law Arrangement, First Floor Laundry, First Floor Full Bath, Built-in Features, Walk-In Closet(s), Open Floorplan, Drapes/Blinds, Granite Counters, Separate Dining Room
Heating Natural Gas
Cooling Central Air
Fireplaces Number 2
Fireplaces Type Wood Burning, Gas Log
Fireplace Y
Appliance Double Oven, Microwave, Dishwasher, Refrigerator, Washer, Dryer, Cooktop, Water Purifier, Water Softener
Exterior
Parking Features Attached
Garage Spaces 3.0
View Y/N true
Building
Lot Description Forest Preserve Adjacent
Story 1 Story
Sewer Septic-Private
Water Private Well
New Construction false
Schools
High Schools Newark Community High School
School District 66, 66, 18
Others
HOA Fee Include None
Ownership Fee Simple w/ HO Assn.
Special Listing Condition None
Read Less Info
Want to know what your home might be worth? Contact us for a FREE valuation!

Our team is ready to help you sell your home for the highest possible price ASAP
© 2025 Listings courtesy of MRED as distributed by MLS GRID. All Rights Reserved.
Bought with Amy Rogus • Century 21 Affiliated
"My job is to find and attract mastery-based agents to the office, protect the culture, and make sure everyone is happy! "






