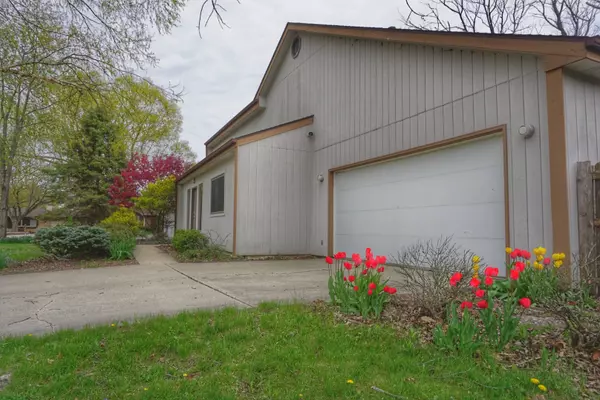$250,000
$234,900
6.4%For more information regarding the value of a property, please contact us for a free consultation.
4 Beds
3 Baths
3,230 SqFt
SOLD DATE : 06/07/2021
Key Details
Sold Price $250,000
Property Type Single Family Home
Sub Type Detached Single
Listing Status Sold
Purchase Type For Sale
Square Footage 3,230 sqft
Price per Sqft $77
Subdivision Arbours
MLS Listing ID 11048844
Sold Date 06/07/21
Style Contemporary
Bedrooms 4
Full Baths 3
Year Built 1984
Annual Tax Amount $5,200
Tax Year 2019
Lot Size 10,890 Sqft
Lot Dimensions 132.74X90.02
Property Description
Let the outdoors shine into this beautifully designed contemporary home with walls of windows on each level! Located within The Arbours, you'll enjoy the privacy of an established neighborhood without giving up the perks of nearby amenities. This home offers inspiring spaces and an exceptional amount of light, which you'll appreciate from the moment you enter. The large living room with shining hardwood floors, fireplace, and convenient built-ins sets the tone for the whole home. You'll immediately be drawn through the sliding glass doors to the impressive and crisp enclosed porch, which spans the entire back of the home on both levels and can be accessed from multiple rooms -- the true star of this property with so much versatility! You'll see great entertaining opportunities in the open kitchen and dining area, which features a large breakfast bar and great cabinet space. The first of three full bathrooms and the first of four bedrooms round out the main level. The spacious second floor with towering ceilings hosts three bedrooms, each with access to the enclosed porch for incredible backyard views. The wonderful master bedroom shines with its hardwood floors, full bath with wood lined shower and soaking tub, and walk-in closet. The second bedroom includes a fun upper loft area and the third bedroom has a large walk-in closet. The interior gracefully combines simplicity and elegance while the exterior lets nature shine. So much to appreciate! Schedule your showing today.
Location
State IL
County Champaign
Community Street Paved
Rooms
Basement None
Interior
Interior Features Vaulted/Cathedral Ceilings, Hardwood Floors, First Floor Full Bath, Built-in Features, Walk-In Closet(s), Dining Combo
Heating Natural Gas, Forced Air
Cooling Central Air
Fireplaces Number 1
Fireplace Y
Appliance Range, Microwave, Dishwasher, Refrigerator
Exterior
Parking Features Attached
Garage Spaces 2.0
View Y/N true
Building
Lot Description Mature Trees
Story 2 Stories
Sewer Public Sewer
Water Public
New Construction false
Schools
Elementary Schools Unit 4 Of Choice
Middle Schools Champaign/Middle Call Unit 4 351
High Schools Central High School
School District 4, 4, 4
Others
HOA Fee Include None
Ownership Fee Simple
Special Listing Condition None
Read Less Info
Want to know what your home might be worth? Contact us for a FREE valuation!

Our team is ready to help you sell your home for the highest possible price ASAP
© 2025 Listings courtesy of MRED as distributed by MLS GRID. All Rights Reserved.
Bought with Joe Coffman • EXP Realty LLC-Chicago
"My job is to find and attract mastery-based agents to the office, protect the culture, and make sure everyone is happy! "






