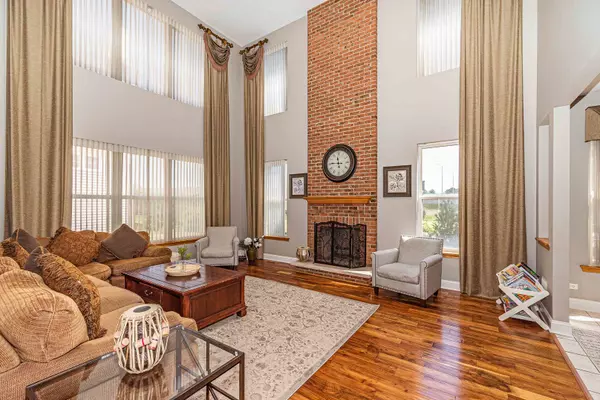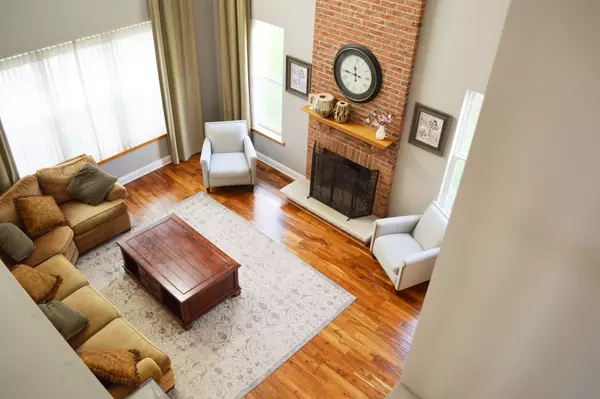$540,000
$539,500
0.1%For more information regarding the value of a property, please contact us for a free consultation.
5 Beds
3.5 Baths
3,780 SqFt
SOLD DATE : 06/04/2021
Key Details
Sold Price $540,000
Property Type Single Family Home
Sub Type Detached Single
Listing Status Sold
Purchase Type For Sale
Square Footage 3,780 sqft
Price per Sqft $142
Subdivision Bridlewood
MLS Listing ID 11003411
Sold Date 06/04/21
Style Colonial
Bedrooms 5
Full Baths 3
Half Baths 1
Year Built 1996
Annual Tax Amount $10,269
Tax Year 2019
Lot Size 10,118 Sqft
Lot Dimensions 88X150
Property Description
If you're looking for a great family home in Barrington School district look no further! This Bridlewood Subdivision home features over 3700 square feet of living space plus 1500 in the fully finished English Basement! Large lot with easements behind provide for plenty of space to play, relax and throw parties! The spacious foyer greets you as you enter this lovely home and leads you to the 2 Story family room with floor to ceiling fireplace. Brand new roof! First floor completely renovated! Custom Acacia Hardwood floors through-out the living room, dining room, den, and entire upstairs. Kitchen features 42" Cabinets and recently updated with granite counters, travertine backsplash, stainless steel appliances, and recessed lighting. New doors and trim t/o. Open floorplan with two Staircases too! The upstairs bedrooms share a Jack and Jill bathroom, while the Master suite enjoys its own ensuite. Enormous English basement overlooks the yard and is beautifully finished with rec room, bedroom, and full bath. Smart Home with Nest thermostat and keyless entry. Huge deck overlooking beautifully landscaped yard with concrete basketball court is perfect for relaxing or entertaining! New mechanicals include 5 Ton AC unit, and new ejector pump. Picturesque neighborhood close to nature preserves yet convenient to expressways, shopping and restaurants. Schedule a showing for this weekend!
Location
State IL
County Cook
Community Curbs, Sidewalks, Street Lights, Street Paved
Rooms
Basement Full
Interior
Interior Features Vaulted/Cathedral Ceilings, Hardwood Floors, First Floor Laundry, Walk-In Closet(s), Open Floorplan, Drapes/Blinds
Heating Natural Gas
Cooling Central Air
Fireplaces Number 1
Fireplace Y
Laundry In Unit
Exterior
Exterior Feature Deck
Parking Features Attached
Garage Spaces 2.0
View Y/N true
Roof Type Asphalt
Building
Story 2 Stories
Foundation Concrete Perimeter
Sewer Public Sewer
Water Lake Michigan
New Construction false
Schools
Elementary Schools Barbara B Rose Elementary School
Middle Schools Barrington Middle School Prairie
High Schools Barrington High School
School District 220, 220, 220
Others
HOA Fee Include None
Ownership Fee Simple
Special Listing Condition None
Read Less Info
Want to know what your home might be worth? Contact us for a FREE valuation!

Our team is ready to help you sell your home for the highest possible price ASAP
© 2025 Listings courtesy of MRED as distributed by MLS GRID. All Rights Reserved.
Bought with Claire Einhorn • Haus & Boden, Ltd.
"My job is to find and attract mastery-based agents to the office, protect the culture, and make sure everyone is happy! "






