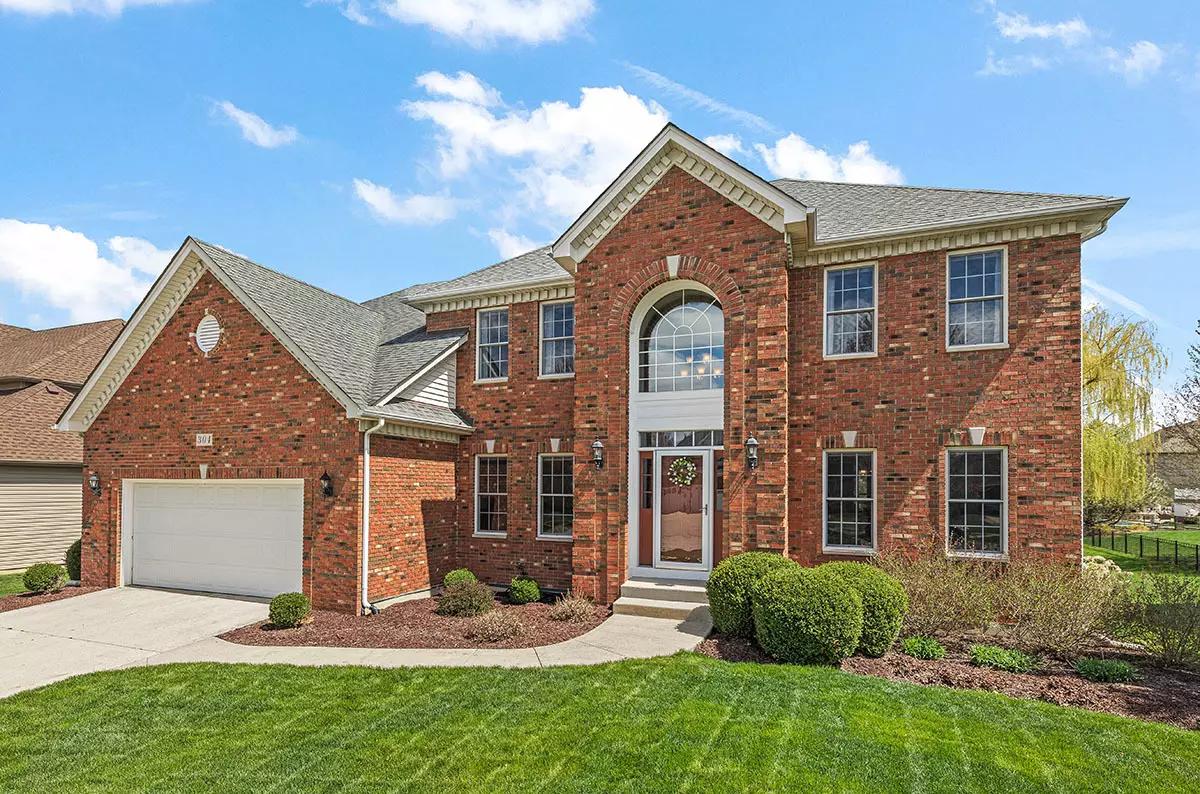$439,000
$409,900
7.1%For more information regarding the value of a property, please contact us for a free consultation.
5 Beds
3.5 Baths
3,091 SqFt
SOLD DATE : 06/10/2021
Key Details
Sold Price $439,000
Property Type Single Family Home
Sub Type Detached Single
Listing Status Sold
Purchase Type For Sale
Square Footage 3,091 sqft
Price per Sqft $142
Subdivision White Pines
MLS Listing ID 11046499
Sold Date 06/10/21
Style Traditional
Bedrooms 5
Full Baths 3
Half Baths 1
HOA Fees $37/ann
Year Built 2005
Annual Tax Amount $11,851
Tax Year 2019
Lot Size 10,001 Sqft
Lot Dimensions 80X125
Property Description
Stunning home with over 4,100 sqft of living space in the highly desired White Pines Subdivision! NEW engineered hardwood flooring, mostly NEW carpeting throughout, NEW dishwasher & washing machine, newer disposal and dryer! Gourmet kitchen with stunning backsplash, granite countertops, Brakur cabinets and stainless-steel appliances! Spacious family room with vaulted ceilings, cozy fireplace and large windows letting in a ton of natural light! Master with tray ceiling, walk in closet, master bath with separate shower, whirlpool tub and dual vanity. Beautiful office space with wooden accented wainscoting! Full finished basement with bedroom, bonus family room, rec and bar area! Professionally landscaped yard with mature trees and large deck...perfect for entertaining! Walking distance to Lakeview Park, Prairie point park, splash pad and schools! Minutes to Fox River, downtown Oswego and tons of shopping & restaurants! District 308 schools! This one won't last long!
Location
State IL
County Kendall
Community Park, Sidewalks, Street Lights, Street Paved
Rooms
Basement Full
Interior
Interior Features Vaulted/Cathedral Ceilings, Skylight(s), First Floor Laundry
Heating Natural Gas, Forced Air
Cooling Central Air
Fireplaces Number 1
Fireplaces Type Gas Log
Fireplace Y
Appliance Range, Microwave, Dishwasher, Refrigerator, Washer, Dryer, Disposal
Laundry Sink
Exterior
Exterior Feature Deck
Parking Features Attached
Garage Spaces 2.0
View Y/N true
Roof Type Asphalt
Building
Lot Description Landscaped, Mature Trees
Story 2 Stories
Foundation Concrete Perimeter
Sewer Public Sewer
Water Public
New Construction false
Schools
Elementary Schools Prairie Point Elementary School
Middle Schools Traughber Junior High School
High Schools Oswego High School
School District 308, 308, 308
Others
HOA Fee Include Insurance
Ownership Fee Simple
Special Listing Condition None
Read Less Info
Want to know what your home might be worth? Contact us for a FREE valuation!

Our team is ready to help you sell your home for the highest possible price ASAP
© 2025 Listings courtesy of MRED as distributed by MLS GRID. All Rights Reserved.
Bought with Jennifer Vonesh • Berkshire Hathaway HomeServices Elite Realtors
"My job is to find and attract mastery-based agents to the office, protect the culture, and make sure everyone is happy! "






