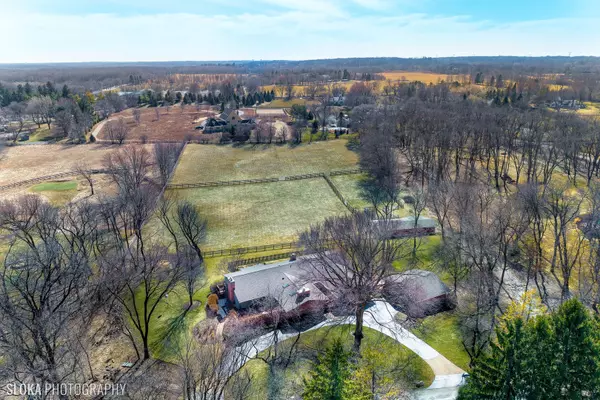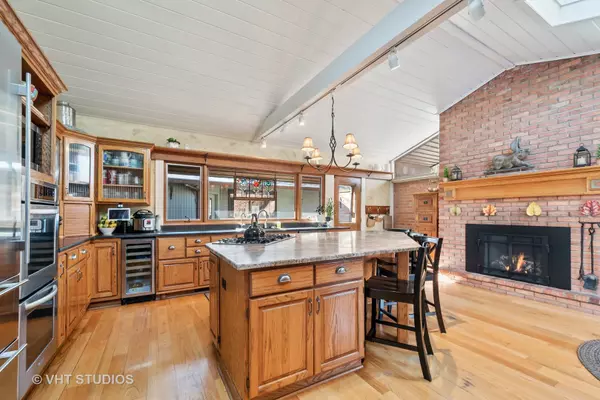$875,000
$895,000
2.2%For more information regarding the value of a property, please contact us for a free consultation.
4 Beds
3.5 Baths
2,500 SqFt
SOLD DATE : 06/04/2021
Key Details
Sold Price $875,000
Property Type Single Family Home
Sub Type Detached Single
Listing Status Sold
Purchase Type For Sale
Square Footage 2,500 sqft
Price per Sqft $350
MLS Listing ID 11009448
Sold Date 06/04/21
Style Walk-Out Ranch
Bedrooms 4
Full Baths 3
Half Baths 1
HOA Fees $50/ann
Year Built 1972
Annual Tax Amount $12,619
Tax Year 2019
Lot Size 5.000 Acres
Lot Dimensions 332X655X331X655
Property Description
Authentic Mid-Century Modern 4 Bedroom / 3.1 Bathroom was custom designed by original owner/architect, Chuck Pope. True to Mid-Century Modern you will find a flowing floor plan, volume wood-clad ceilings, exposed brick and intimate courtyards plus sliding doors to allow nature to become part of the home. The hillside design boasts walls of glass, a full length deck and walkout lower level all taking advantage of the setting and panoramic southern views. You will love the front courtyard entry, separate formal Dining Room and expansive Great Room with stone fireplace, built-in cabinetry for storage or entertaining plus sliding doors on one side to the front courtyard and private hot tub and doors on the other side to the Sun Room and Deck. The Kitchen is complete with a large island, great cabinet space, oversized SubZero refrigerator, KitchenAid double ovens, Bosch dishwasher (2020), a centerpiece brick fireplace with thermostated gas log fireplace and sliding door to a walled patio/garden is perfect for grilling or dining al fresco. The Master Suite includes a volume ceiling, a sitting area with built-ins, an updated bath with separate shower & tub plus and fabulous walk-in closet with organizers. A second Ensuite Bedroom is on the main level. The walk-out lower level steps out to the gorgeous pool and decking which is ready for summer time fun with a new heater and a cover for the off season. The light & bright REC Room with a stone fireplace, a kitchenette with two new beverage refrigerators and a dishwasher is ideal for poolside dining. Two additional bedrooms, a full bath, a wine room and storage room complete the lower level (Bedroom 4 is currently being used as a hobby shop). The attached and detached garages allow space for up to 4-cars. Bring your horses too, as the barn is well designed with a tack room, storage, 4/5 stalls, paddocks and 3 additional pastures of varying sizes and a short trot from the riding trails and BH Riding Center. Recent updates include new roofs on the house, garages and barn; new washer & dryer; tankless water heater and well pressure tank; one new a/c condenser and all three chimneys have been tuckpointed and new caps. This architecturally keen home with beautiful setting can be savored by the fire, on your deck or poolside!
Location
State IL
County Cook
Community Horse-Riding Trails
Rooms
Basement Full
Interior
Interior Features Vaulted/Cathedral Ceilings, Skylight(s), Hot Tub, Bar-Wet, Hardwood Floors, First Floor Laundry, First Floor Full Bath, Walk-In Closet(s)
Heating Natural Gas
Cooling Central Air
Fireplaces Number 3
Fireplaces Type Wood Burning, Gas Log
Fireplace Y
Appliance Double Oven, Microwave, Dishwasher, Refrigerator, Bar Fridge, Washer, Dryer, Disposal, Stainless Steel Appliance(s), Cooktop, Water Softener Owned, Gas Cooktop
Exterior
Exterior Feature Deck, Patio, Dog Run, In Ground Pool
Parking Features Attached, Detached
Garage Spaces 4.0
Pool in ground pool
View Y/N true
Roof Type Asphalt
Building
Lot Description Horses Allowed, Landscaped, Paddock
Story Hillside
Foundation Concrete Perimeter
Sewer Septic-Private
Water Private Well
New Construction false
Schools
Elementary Schools Countryside Elementary School
Middle Schools Barrington Middle School Prairie
High Schools Barrington High School
School District 220, 220, 220
Others
HOA Fee Include Snow Removal
Ownership Fee Simple
Special Listing Condition None
Read Less Info
Want to know what your home might be worth? Contact us for a FREE valuation!

Our team is ready to help you sell your home for the highest possible price ASAP
© 2025 Listings courtesy of MRED as distributed by MLS GRID. All Rights Reserved.
Bought with Krzysztof Kowal • Homesmart Connect LLC
"My job is to find and attract mastery-based agents to the office, protect the culture, and make sure everyone is happy! "






