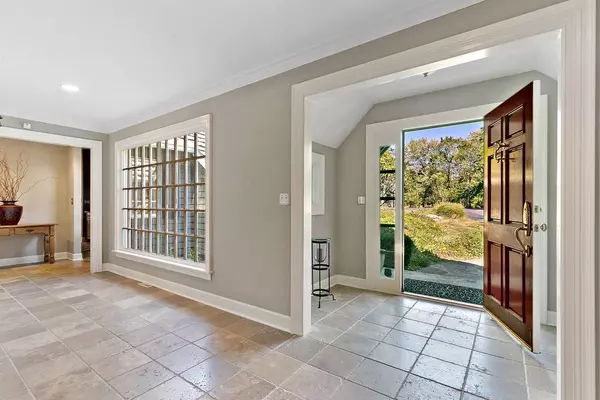$844,000
$849,000
0.6%For more information regarding the value of a property, please contact us for a free consultation.
4 Beds
3.5 Baths
4,408 SqFt
SOLD DATE : 06/04/2021
Key Details
Sold Price $844,000
Property Type Single Family Home
Sub Type Detached Single
Listing Status Sold
Purchase Type For Sale
Square Footage 4,408 sqft
Price per Sqft $191
MLS Listing ID 11019181
Sold Date 06/04/21
Bedrooms 4
Full Baths 3
Half Baths 1
Year Built 1971
Annual Tax Amount $18,003
Tax Year 2019
Lot Size 5.039 Acres
Lot Dimensions 722X304X722X304
Property Description
Fabulous ranch home with four bedrooms and three full baths. You'll fall in love with this stunning home! Enter the sun-drenched foyer to find a large great room with a fireplace, floor-to-ceiling windows vaulted beamed ceilings, and a dining area that flows to the patio and fire pit in the backyard all offering you the perfect space to entertain in. An updated chef's kitchen awaits you with white cabinets, granite countertops a large center island, an eating area, and a butler's pantry with a wine fridge and a sink making entertaining a breeze. From the kitchen enjoy a large family room with a gorgeous stone fireplace where you can enjoy a cozy fire while relaxing after a long day. The sitting room also boasts a cozy fireplace and gives you access to the patio, this room could also make the perfect office space for the work from home situation. The dining room features french doors that flow out the spacious screened-in porch with easy to maintain composite decking and overlooks the professionally landscaped yard and beautiful flagstone patio and fire pit. The owner's suite has vaulted ceilings, floor to ceilings windows, access to the yard, and a beautiful en suite bath with a separate shower, soaking tub, 2 vanities, and a walk-in closet. The second bedroom is also ensuite with a recently updated bath, perfect for guests. Two more bedrooms share a hall bath Upstairs you find additional living space to be used as a fifth bedroom, recreation room, or private home office. The basement is partially finished giving you the perfect extra space for a home gym or recreation room there is also plenty of storage space. Two Car attached garage and 1 car separate garage building. Hardwood Floors, Beautifully maintained, nothing to do but move in!
Location
State IL
County Cook
Community Horse-Riding Area, Horse-Riding Trails
Rooms
Basement Partial
Interior
Interior Features Vaulted/Cathedral Ceilings, Skylight(s), Bar-Wet, Hardwood Floors, First Floor Bedroom, First Floor Laundry, First Floor Full Bath, Walk-In Closet(s)
Heating Natural Gas, Forced Air
Cooling Central Air, Window/Wall Unit - 1, Zoned
Fireplaces Number 3
Fireplaces Type Wood Burning, Gas Log, Gas Starter
Fireplace Y
Appliance Double Oven, Microwave, Dishwasher, High End Refrigerator, Bar Fridge, Washer, Dryer, Disposal, Trash Compactor, Stainless Steel Appliance(s)
Exterior
Exterior Feature Patio, Screened Deck, Storms/Screens, Fire Pit
Parking Features Attached
Garage Spaces 3.0
View Y/N true
Roof Type Shake
Building
Lot Description Horses Allowed
Story 1 Story
Foundation Concrete Perimeter
Sewer Septic-Private
Water Private Well
New Construction false
Schools
Elementary Schools Countryside Elementary School
Middle Schools Barrington Middle School Prairie
High Schools Barrington High School
School District 220, 220, 220
Others
HOA Fee Include None
Ownership Fee Simple
Special Listing Condition None
Read Less Info
Want to know what your home might be worth? Contact us for a FREE valuation!

Our team is ready to help you sell your home for the highest possible price ASAP
© 2025 Listings courtesy of MRED as distributed by MLS GRID. All Rights Reserved.
Bought with Leonides Aguirre • Five Star Realty, Inc
"My job is to find and attract mastery-based agents to the office, protect the culture, and make sure everyone is happy! "






