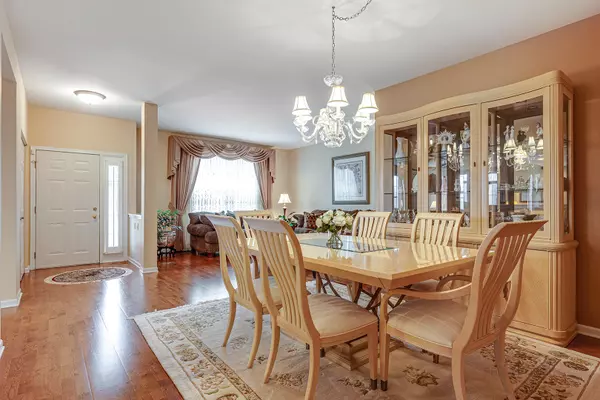$325,000
$339,000
4.1%For more information regarding the value of a property, please contact us for a free consultation.
2 Beds
2 Baths
1,860 SqFt
SOLD DATE : 05/26/2021
Key Details
Sold Price $325,000
Property Type Townhouse
Sub Type Townhouse-Ranch
Listing Status Sold
Purchase Type For Sale
Square Footage 1,860 sqft
Price per Sqft $174
Subdivision Shadow Creek
MLS Listing ID 11027412
Sold Date 05/26/21
Bedrooms 2
Full Baths 2
HOA Fees $343/mo
Year Built 2003
Annual Tax Amount $8,253
Tax Year 2019
Lot Dimensions COMMON
Property Description
Rare opportunity - Perfectly situated on a quiet cul-de-sac street backing to wooded green space! Impeccably maintained first-floor end-unit ranch townhouse in desirable Gregg's Landing. Upon entering, be welcomed by beautiful hardwood flooring that extends and leads you into the spacious living and dining area; perfect for entertaining. The Eat-in kitchen showcases quality stainless-steel appliances, granite countertops that extend up into the backsplash, a myriad of 42" cabinets, center island with breakfast bar and closet pantry, all providing ample storage space. Step out the slider to enjoy outdoor dining out on your private patio! Back inside the open flow to the family room will keep the night going and provides a great place to relax by a warm fire. Envision yourself here cozied up with a loved one while watching a movie or host a casual game night with friends here. Retreat to the main bedroom where you will find an expansive walk-in closet with custom closet organizers - (look at that shoe divider) and private full bath featuring dual sink vanity and standing shower with handheld full body sprayer. Just steps away an additional bedroom with generous closet space, an additional full bath and laundry/utility room. 2 car attached garage! Close to shopping, dining, parks, walking trails and so much more! This one is just waiting for you to call it home; schedule a showing today.
Location
State IL
County Lake
Rooms
Basement None
Interior
Interior Features Laundry Hook-Up in Unit
Heating Natural Gas, Forced Air
Cooling Central Air
Fireplaces Number 1
Fireplaces Type Attached Fireplace Doors/Screen, Gas Log, Gas Starter
Fireplace Y
Appliance Range, Microwave, Dishwasher, Refrigerator, Freezer, Washer, Dryer, Disposal
Laundry In Unit
Exterior
Exterior Feature Patio, Storms/Screens, End Unit
Parking Features Attached
Garage Spaces 2.0
Community Features Park
View Y/N true
Roof Type Asphalt
Building
Lot Description Common Grounds, Cul-De-Sac, Wooded
Sewer Public Sewer
Water Lake Michigan
New Construction false
Schools
Elementary Schools Hawthorn Elementary School (Nor
Middle Schools Hawthorn Middle School North
High Schools Vernon Hills High School
School District 73, 73, 128
Others
Pets Allowed Cats OK, Dogs OK
HOA Fee Include Insurance,Exterior Maintenance,Lawn Care,Scavenger,Snow Removal
Ownership Condo
Special Listing Condition None
Read Less Info
Want to know what your home might be worth? Contact us for a FREE valuation!

Our team is ready to help you sell your home for the highest possible price ASAP
© 2025 Listings courtesy of MRED as distributed by MLS GRID. All Rights Reserved.
Bought with Carolyn Diesi • Baird & Warner
"My job is to find and attract mastery-based agents to the office, protect the culture, and make sure everyone is happy! "






