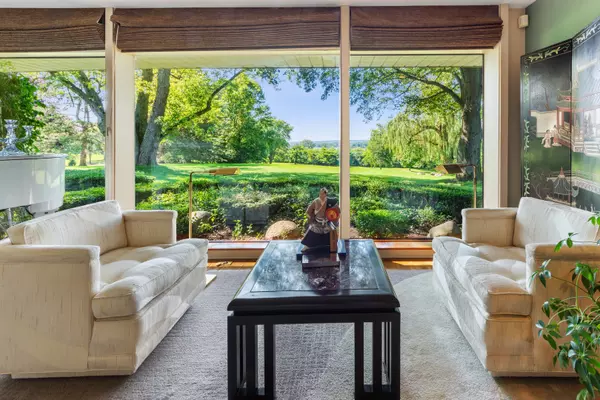$1,200,000
$1,500,000
20.0%For more information regarding the value of a property, please contact us for a free consultation.
4 Beds
4 Baths
4,371 SqFt
SOLD DATE : 05/19/2021
Key Details
Sold Price $1,200,000
Property Type Single Family Home
Sub Type Detached Single
Listing Status Sold
Purchase Type For Sale
Square Footage 4,371 sqft
Price per Sqft $274
MLS Listing ID 10905291
Sold Date 05/19/21
Style Ranch
Bedrooms 4
Full Baths 4
Year Built 1958
Annual Tax Amount $19,920
Tax Year 2019
Lot Size 9.750 Acres
Lot Dimensions 627X1290X633X1288
Property Description
The Perfect Mid Century Modern Ranch Perched on the Private Gated Most Scenic 9 Acres In Barrington Hills! Classic Mid Century Architectural Characteristics... Open Space Floor Plan, Large Glass Windows, Design Concepts that Forges a Connection with Nature.Spectacular Vistas from Expansive Windows throughout this Truly Entertaining Floor Plan. Mesmerizing Front and Rear Views from the Open Living and Dining Room which also Enjoy the Fireplace Wall. Expansive Master Suite with Sitting Area, Fireplace,Marble Spa Bath, Exercise Room & Walk-in Closet. 3 Additional Generous Sized Bedrooms with 3 Pristine Mid Century Era Style Baths. Architectural Designed InLay Paneled Family Room with Stone Fireplace. Kitchen Conveniently Opens to SunPorch and Activity Room. Delightful Sun filled Game Room for Billiards or Cards. Fabulous Swimming Pool and Outdoor Recreation Area, 4 Car Garage, Fenced Farmers Garden and Absolutely Amazing Grounds on the end of the Private Drive off Brinker Rd! This is your Weekend Retreat All Week! A one year social/dining membership at the Club at Wynstone is included in the purchase of this home, compliments of the ownership families of the Club at Wynstone ($2,800 value).
Location
State IL
County Cook
Community Horse-Riding Trails
Rooms
Basement None
Interior
Interior Features Bar-Wet, Hardwood Floors, Heated Floors, First Floor Bedroom, First Floor Laundry, First Floor Full Bath
Heating Forced Air, Radiant, Sep Heating Systems - 2+, Indv Controls, Zoned
Fireplaces Number 3
Fireplaces Type Wood Burning, Heatilator, Includes Accessories
Fireplace Y
Appliance Double Oven, Microwave, Dishwasher, High End Refrigerator, Bar Fridge, Freezer, Washer, Dryer, Trash Compactor
Exterior
Exterior Feature Patio, Porch Screened, Brick Paver Patio, In Ground Pool, Storms/Screens
Parking Features Detached
Garage Spaces 5.0
Pool in ground pool
View Y/N true
Roof Type Asphalt
Building
Lot Description Cul-De-Sac, Forest Preserve Adjacent, Horses Allowed, Landscaped, Wooded
Story 1 Story
Foundation Concrete Perimeter
Sewer Septic-Private
Water Private Well
New Construction false
Schools
Elementary Schools Countryside Elementary School
Middle Schools Barrington Middle School Prairie
High Schools Barrington High School
School District 220, 220, 220
Others
HOA Fee Include None
Ownership Fee Simple
Special Listing Condition List Broker Must Accompany
Read Less Info
Want to know what your home might be worth? Contact us for a FREE valuation!

Our team is ready to help you sell your home for the highest possible price ASAP
© 2025 Listings courtesy of MRED as distributed by MLS GRID. All Rights Reserved.
Bought with Dean Tubekis • Coldwell Banker Realty
"My job is to find and attract mastery-based agents to the office, protect the culture, and make sure everyone is happy! "






