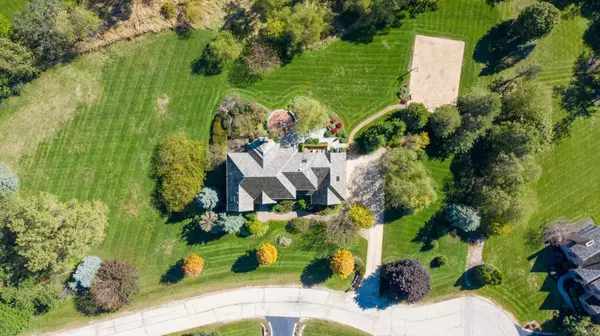$1,000,000
$1,100,000
9.1%For more information regarding the value of a property, please contact us for a free consultation.
5 Beds
5 Baths
6,629 SqFt
SOLD DATE : 05/14/2021
Key Details
Sold Price $1,000,000
Property Type Single Family Home
Sub Type Detached Single
Listing Status Sold
Purchase Type For Sale
Square Footage 6,629 sqft
Price per Sqft $150
Subdivision Heritage Estates
MLS Listing ID 10902748
Sold Date 05/14/21
Style Traditional
Bedrooms 5
Full Baths 4
Half Baths 2
Year Built 2001
Annual Tax Amount $22,462
Tax Year 2019
Lot Size 2.110 Acres
Lot Dimensions 370X200X463X285
Property Description
Beautiful design + Quality construction by Michael Graft + Layout that fits today's lifestyle....This elegant home with over 6600 sf of living and 5 bedrooms/4.2 baths has it all! Brick/Stone construction on 2.11 acres of professionally landscaped property that backs to conservancy area - has paver walkways, concrete driveway, amazing hardscape patios & walkways of bluestone & brick and oversized sports court perfect for basketball or tennis. Interior offers two-story foyer with gracious staircase that opens to living room and dining room. Gourmet kitchen with large island and 17x13 breakfast room area opens to family room with stone fireplace and built in custom cabinetry. First floor office is tucked away - perfect for work at home privacy with french doors and built in cabinetry. Extra large mudroom has its own 1/2 bath, built in storage and laundry - perfect for the active on-the-go family. Second floor has 4 bedrooms + bonus room that can serve as an additional bedroom, exercise room....plenty of possibilities. Large master suite with sitting room, his & her walk in closets and master bath with double vanities, soaker tub and separate shower. Walkout lower level has large rec room with fireplace, built in bar, sliders to a separate patio, additional bedroom and full bath plus storage - heated floors in lower level. Side entry 3 car garage with high ceilings and epoxy flooring. Great location in Heritage Estates - only minutes to Good Shepherd Hospital, downtown Barrington and train station. Don't miss seeing this one - it's a gem.
Location
State IL
County Lake
Rooms
Basement Full, Walkout
Interior
Interior Features Vaulted/Cathedral Ceilings, Skylight(s), Bar-Wet, Hardwood Floors, Heated Floors, First Floor Laundry, Walk-In Closet(s), Granite Counters
Heating Natural Gas, Forced Air
Cooling Central Air
Fireplaces Number 2
Fireplaces Type Gas Log
Fireplace Y
Appliance Range, Microwave, Dishwasher, High End Refrigerator, Washer, Dryer, Disposal, Stainless Steel Appliance(s), Water Softener
Laundry Gas Dryer Hookup, Sink
Exterior
Exterior Feature Patio
Parking Features Attached
Garage Spaces 3.0
View Y/N true
Roof Type Shake
Building
Lot Description Nature Preserve Adjacent, Landscaped
Story 2 Stories
Sewer Septic-Private
Water Private Well
New Construction false
Schools
Elementary Schools Roslyn Road Elementary School
Middle Schools Barrington Middle School-Station
High Schools Barrington High School
School District 220, 220, 220
Others
HOA Fee Include None
Ownership Fee Simple
Special Listing Condition List Broker Must Accompany
Read Less Info
Want to know what your home might be worth? Contact us for a FREE valuation!

Our team is ready to help you sell your home for the highest possible price ASAP
© 2025 Listings courtesy of MRED as distributed by MLS GRID. All Rights Reserved.
Bought with John Morrison • @properties
"My job is to find and attract mastery-based agents to the office, protect the culture, and make sure everyone is happy! "



