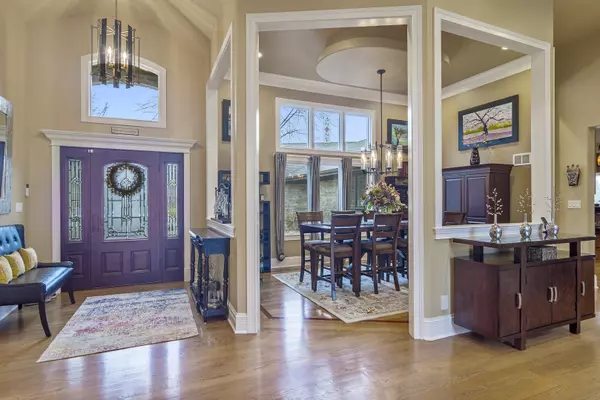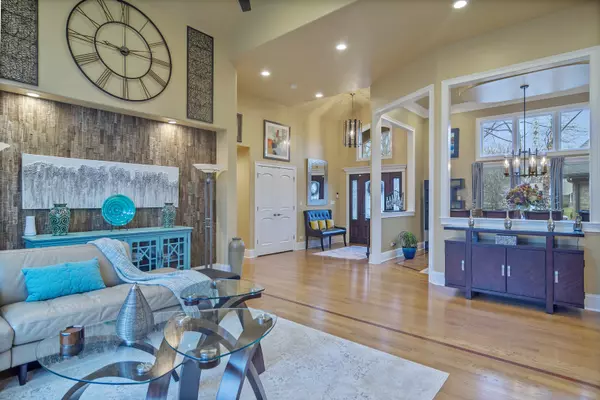$625,000
$587,400
6.4%For more information regarding the value of a property, please contact us for a free consultation.
4 Beds
3.5 Baths
3,200 SqFt
SOLD DATE : 05/14/2021
Key Details
Sold Price $625,000
Property Type Single Family Home
Sub Type Detached Single
Listing Status Sold
Purchase Type For Sale
Square Footage 3,200 sqft
Price per Sqft $195
Subdivision Brierwoods Estates
MLS Listing ID 11030754
Sold Date 05/14/21
Bedrooms 4
Full Baths 3
Half Baths 1
Year Built 1985
Annual Tax Amount $11,578
Tax Year 2019
Lot Size 1.000 Acres
Lot Dimensions 217X294X259X72
Property Description
HIGHEST AND BEST DUE BY SUNDAY 3PM No detail has been overlooked in this highly sought-after ranch in Brierwoods. Everything is done, completely remodeled and over $150K put in by the current owners. The wow-factor begins the moment you step inside the front door. Volume ceilings and stacked windows give the home an open, airy atmosphere and tons on natural light. Hardwood floors and an elegant, neutral paint palette offset by crisp white trim are the perfect canvas for any decor. The open floor plan is perfectly suited for daily life as well as entertaining your guests. The gourmet kitchen is filled with elegant wood cabinets, granite counters, a center island, stainless appliances and high-end range hood. The adjoining family room space has a fireplace and glass doors out to the deck. The living room features a custom fireplace wall and a 2-story custom window wall for beautiful views. The formal dining room has been opened up to flow into the living room. A generously sized primary suite has glass doors leading outside, big windows, volume ceiling, large walk-in closet, and a spa bath featuring dual vanity with granite top, whirlpool tub, and oversized separate shower. Two more first floor bedrooms share a beautiful double-vanity hall bath. The finished basement adds to the living space with office/study zone, table area, media area, bedroom and bath. Outdoor living is a dream on an acre of property with expansive deck, gardens, mature trees, fire pit, and gorgeous landscaping. You don't want to miss this extraordinary value in Spencer Loomis Elementary!
Location
State IL
County Lake
Community Park, Tennis Court(S), Curbs, Sidewalks
Rooms
Basement Full
Interior
Interior Features Vaulted/Cathedral Ceilings, Hardwood Floors, First Floor Bedroom, First Floor Laundry
Heating Natural Gas, Forced Air, Sep Heating Systems - 2+, Zoned
Cooling Central Air
Fireplaces Number 2
Fireplace Y
Appliance Double Oven, Microwave, Dishwasher, Refrigerator, Freezer, Washer, Dryer, Disposal
Exterior
Exterior Feature Deck
Parking Features Attached
Garage Spaces 2.0
View Y/N true
Building
Lot Description Irregular Lot, Landscaped
Story 1 Story
Foundation Concrete Perimeter
Sewer Septic-Private
Water Private Well
New Construction false
Schools
Elementary Schools Spencer Loomis Elementary School
Middle Schools Lake Zurich Middle - N Campus
High Schools Lake Zurich High School
School District 95, 95, 95
Others
HOA Fee Include None
Ownership Fee Simple
Special Listing Condition None
Read Less Info
Want to know what your home might be worth? Contact us for a FREE valuation!

Our team is ready to help you sell your home for the highest possible price ASAP
© 2025 Listings courtesy of MRED as distributed by MLS GRID. All Rights Reserved.
Bought with Leslie McDonnell • RE/MAX Suburban
"My job is to find and attract mastery-based agents to the office, protect the culture, and make sure everyone is happy! "






