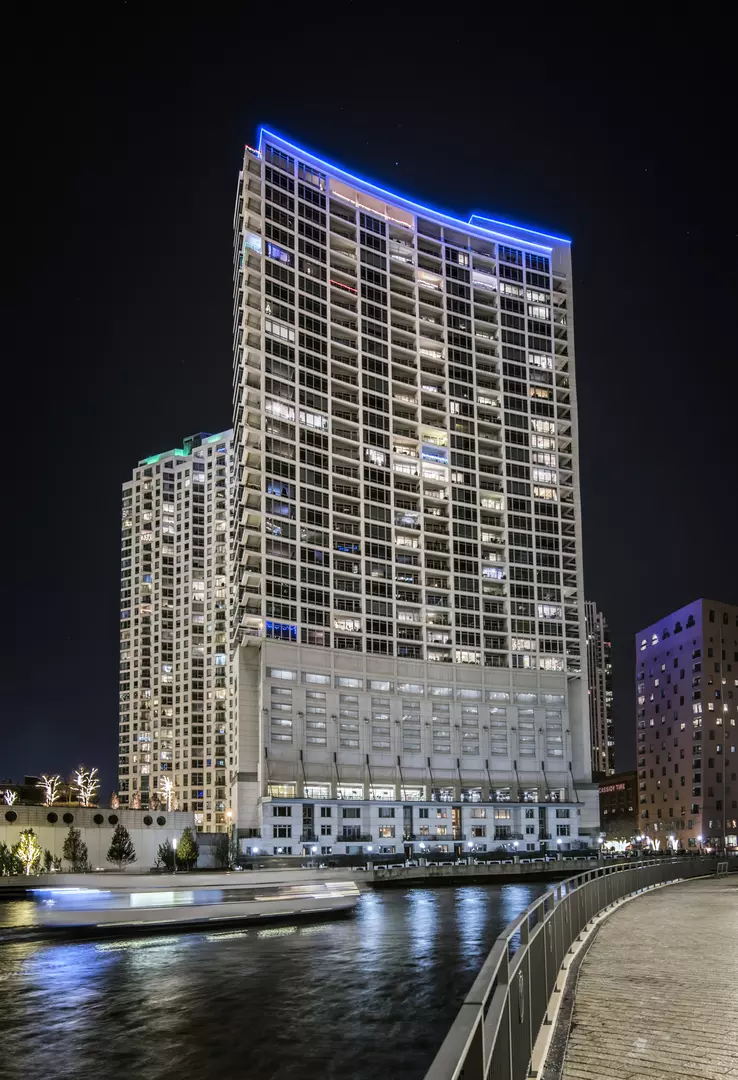$1,350,000
$1,395,000
3.2%For more information regarding the value of a property, please contact us for a free consultation.
3 Beds
2.5 Baths
2,855 SqFt
SOLD DATE : 05/12/2021
Key Details
Sold Price $1,350,000
Property Type Condo
Sub Type Condo,High Rise (7+ Stories)
Listing Status Sold
Purchase Type For Sale
Square Footage 2,855 sqft
Price per Sqft $472
Subdivision Residences At Riverbend
MLS Listing ID 10994460
Sold Date 05/12/21
Bedrooms 3
Full Baths 2
Half Baths 1
HOA Fees $2,138/mo
Year Built 2002
Annual Tax Amount $20,922
Tax Year 2019
Lot Dimensions COMMON
Property Description
Exceptional northeast corner, renovated Riverbend home. This preferred corner unit of nearly 3,000 sq ft includes 3 bedrooms, a dedicated spacious office, 2.5 bathrooms, living room, family room and separate dining room. Outdoor living space offers a 10x12 balcony for the utmost entertaining, with beautiful city and river views to the north, east and south. No detail has been overlooked in this thoughtful reinvention. The spectacular kitchen renovated in 2019, was designed for stunning entertainment. It was expanded to include an extended service island, offering Wood Mode cabinetry, 2 commercial style SubZero wine coolers, beverage storage, gorgeous millwork and integrated customized bar area. Viking appliances include refrigerator, 6 burner 36 inch stove and dishwasher. All bathrooms have been renovated to current luxury standards with beautiful cabinetry, lighting and fixtures. The modern linear gas fireplace wall is finished in a gorgeous wave tile capturing the waves and feel of the river below. Motorized window shades with UV protection cover all 4 rooms on the west side. The east side has motorized shades offering privacy in the dining room and primary bedroom. The entire unit has finished ceilings with tasteful lighting details and custom Sonos sound system installed throughout entire home. Three newly added Nest thermostats provide latest smart home technology. Riverbend offers first class amenities and service including 24 hour door staff, on site management and engineering team, valet parking (guest parking available), storage unit, bike room, dry cleaners, secure package pickup room, gym, party/meeting space with catering kitchen, massive outdoor river facing deck and spa area for relaxation. Two parking spaces and one storage room are included in the price.
Location
State IL
County Cook
Rooms
Basement None
Interior
Interior Features Hardwood Floors, Laundry Hook-Up in Unit
Heating Electric
Cooling Central Air
Fireplaces Number 1
Fireplaces Type Gas Log, Gas Starter
Fireplace Y
Appliance Double Oven, Microwave, Dishwasher, High End Refrigerator, Washer, Dryer, Disposal, Stainless Steel Appliance(s), Wine Refrigerator, Built-In Oven
Laundry In Unit
Exterior
Exterior Feature Balcony, End Unit
Parking Features Attached
Garage Spaces 2.0
Community Features Bike Room/Bike Trails, Door Person, Elevator(s), Exercise Room, Storage, On Site Manager/Engineer, Party Room, Receiving Room, Sauna, Service Elevator(s), Steam Room, Valet/Cleaner
View Y/N true
Building
Sewer Public Sewer
Water Other
New Construction false
Schools
School District 299, 299, 299
Others
Pets Allowed Cats OK, Dogs OK, Number Limit, Size Limit
HOA Fee Include Water,Gas,Parking,Insurance,Security,Doorman,TV/Cable,Exercise Facilities,Exterior Maintenance,Lawn Care,Scavenger,Snow Removal
Ownership Condo
Special Listing Condition List Broker Must Accompany
Read Less Info
Want to know what your home might be worth? Contact us for a FREE valuation!

Our team is ready to help you sell your home for the highest possible price ASAP
© 2025 Listings courtesy of MRED as distributed by MLS GRID. All Rights Reserved.
Bought with David Maracich • Real People Realty, Inc.
"My job is to find and attract mastery-based agents to the office, protect the culture, and make sure everyone is happy! "






