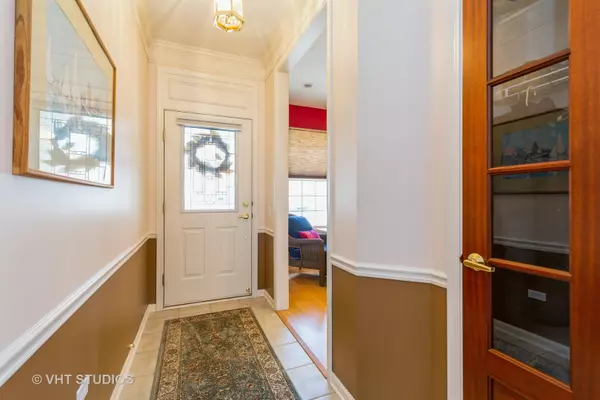$279,900
$279,900
For more information regarding the value of a property, please contact us for a free consultation.
2 Beds
2 Baths
1,551 SqFt
SOLD DATE : 05/12/2021
Key Details
Sold Price $279,900
Property Type Single Family Home
Sub Type Detached Single
Listing Status Sold
Purchase Type For Sale
Square Footage 1,551 sqft
Price per Sqft $180
Subdivision Edgewater By Del Webb
MLS Listing ID 11036730
Sold Date 05/12/21
Style Ranch
Bedrooms 2
Full Baths 2
HOA Fees $218/mo
Year Built 2005
Annual Tax Amount $5,884
Tax Year 2019
Lot Size 5,998 Sqft
Lot Dimensions 48 X 125 X 48 X 125
Property Description
*Sold before Processing* Nicely updated 2 Bdrm. 2 Bath + Den Ranch with Extended Garage. Kitchen has quartz counters & sill granite sink. Large butcher block island. Family Room/kitchen has ceramic tile floor. House has laminate floors through-out!Solar tube in 2nd bath over shower. All interior doors have been replaced with mahogany 2 panel solid core doors. Can lights in kitchen, living and dining room. Bay window in master bedroom. Garage has retractable garage screen, retractable Warner attic ladder, and sprinkler system. Tankless hot water heater and water softener & 4 ceiling fans. Large stamped concrete patio with stone wall. Raised stone beds in front and back. Ribbons on side of driveway.Edgewater takes care of snow removal and lawn care, seal coating of driveways every 2 years, and has 24/7 guard. Indoor and Outdoor Pools,Fitness Center, tennis/ pickle ball courts, bocce, truly a Lifestyle! One person living in residence needs to be 55+.
Location
State IL
County Kane
Community Clubhouse, Pool, Tennis Court(S), Gated, Sidewalks, Other
Rooms
Basement None
Interior
Interior Features Wood Laminate Floors, Solar Tubes/Light Tubes, First Floor Bedroom, First Floor Laundry, First Floor Full Bath, Walk-In Closet(s), Ceilings - 9 Foot
Heating Natural Gas, Forced Air
Cooling Central Air
Fireplace N
Appliance Range, Microwave, Dishwasher, Refrigerator, Bar Fridge, Washer, Dryer, Disposal
Exterior
Exterior Feature Stamped Concrete Patio, Storms/Screens
Parking Features Attached
Garage Spaces 2.0
View Y/N true
Roof Type Asphalt
Building
Lot Description Landscaped
Story 1 Story
Foundation Concrete Perimeter
Sewer Public Sewer
Water Public
New Construction false
Schools
School District 46, 46, 46
Others
HOA Fee Include Insurance,Security,Clubhouse,Exercise Facilities,Pool,Lawn Care,Snow Removal
Ownership Fee Simple w/ HO Assn.
Special Listing Condition Home Warranty
Read Less Info
Want to know what your home might be worth? Contact us for a FREE valuation!

Our team is ready to help you sell your home for the highest possible price ASAP
© 2025 Listings courtesy of MRED as distributed by MLS GRID. All Rights Reserved.
Bought with John Malone • Arlington Properties
"My job is to find and attract mastery-based agents to the office, protect the culture, and make sure everyone is happy! "






