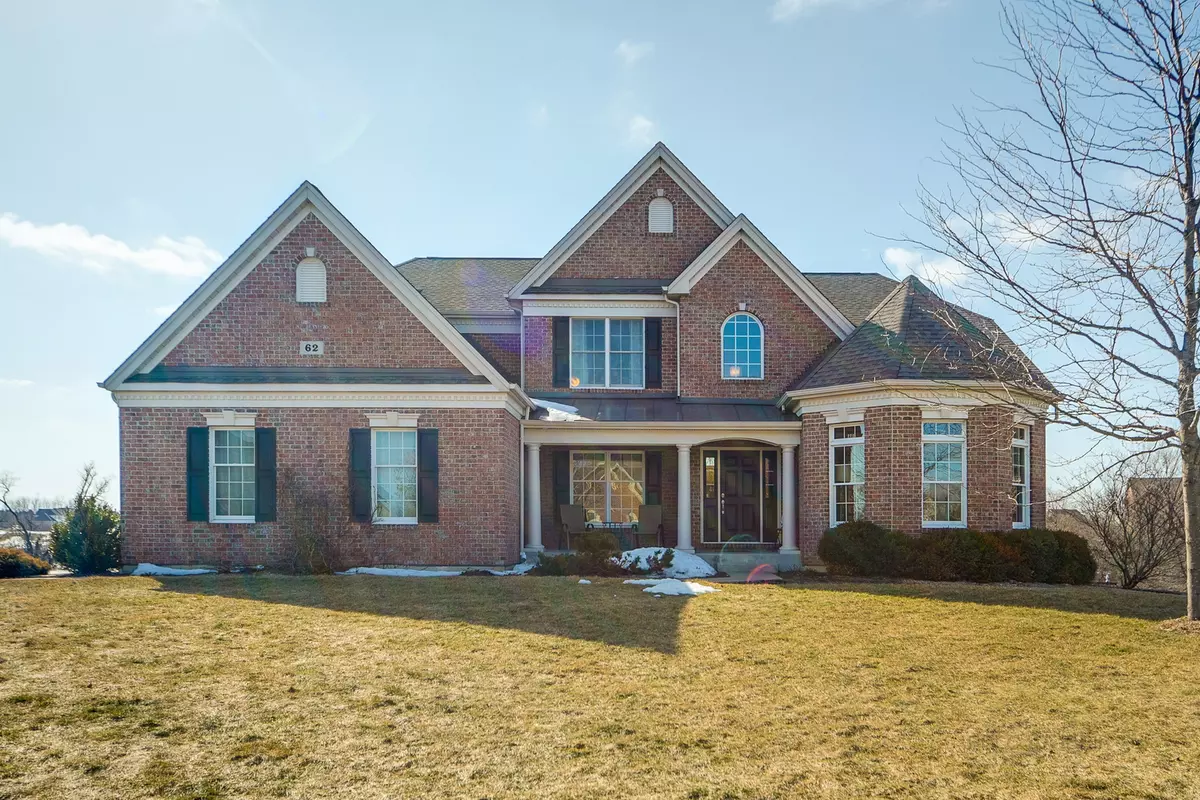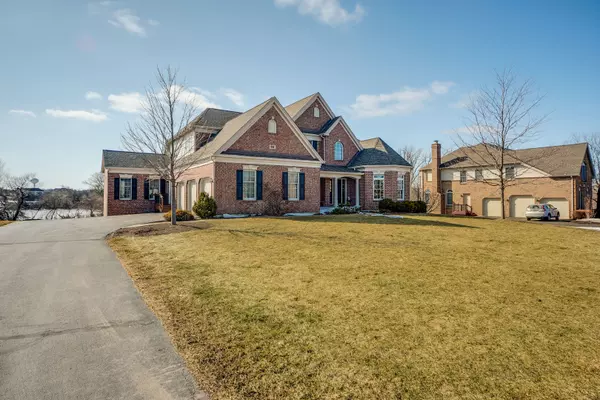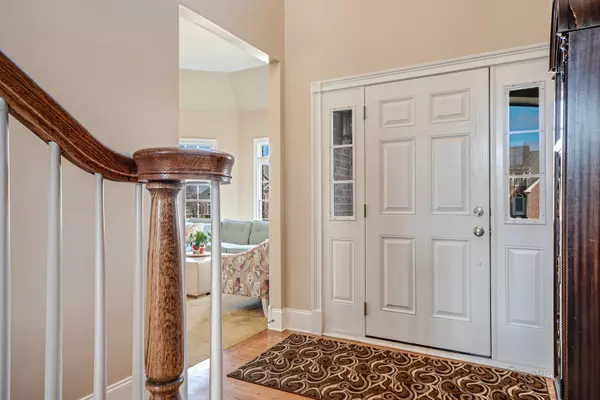$592,500
$600,000
1.3%For more information regarding the value of a property, please contact us for a free consultation.
4 Beds
3.5 Baths
3,915 SqFt
SOLD DATE : 05/11/2021
Key Details
Sold Price $592,500
Property Type Single Family Home
Sub Type Detached Single
Listing Status Sold
Purchase Type For Sale
Square Footage 3,915 sqft
Price per Sqft $151
Subdivision Hawthorn Woods Country Club
MLS Listing ID 11013961
Sold Date 05/11/21
Bedrooms 4
Full Baths 3
Half Baths 1
HOA Fees $322/mo
Year Built 2009
Annual Tax Amount $17,008
Tax Year 2019
Lot Size 0.630 Acres
Lot Dimensions 244 X 120
Property Description
Stunning home w/ gorgeous views of the pond & rarely available first floor master suite. This stately home offers many upgrades throughout including beautiful crown molding, tall baseboards, hardwood floors, extended family room, sun room, 1st floor office/ media room, & a full walk-out basement. Open floor plan. Freshly painted throughout. Dual staircases. 2 story foyer. Formal dining room w/ tray ceiling. Gourmet eat-in kitchen w/ white cabinets, granite counter-tops, ceramic tiled backsplash, built-in oven plus a range, SS appliances, breakfast bar, & walk-in pantry. Family room w/ cathedral ceilings, wood burning fireplace, bar, & double sliding glass doors out to deck. Enjoy the bright sun room while taking in the serene views. The first-floor master suite offers lots of space w/ two walk-in closets & a beautiful luxurious bathroom featuring two vanities, separate shower, & soaking tub. The second level offers 3 big bedrooms, 2 full bathrooms, brand new carpeting, & a loft overlooking the first floor. Huge full unfinished walk-out basement w/ roughed-in plumbing for bathroom & 9-foot ceilings. Three car garage. Enjoy all the amenities of the Hawthorne Woods Country club subdivision!
Location
State IL
County Lake
Community Clubhouse, Park, Pool, Tennis Court(S), Gated, Sidewalks, Street Paved
Rooms
Basement Full, Walkout
Interior
Interior Features Vaulted/Cathedral Ceilings, Skylight(s), Bar-Dry, Hardwood Floors, First Floor Bedroom, First Floor Laundry, Walk-In Closet(s), Open Floorplan, Special Millwork
Heating Natural Gas, Forced Air, Sep Heating Systems - 2+
Cooling Central Air
Fireplaces Number 1
Fireplaces Type Wood Burning, Gas Starter
Fireplace Y
Appliance Range, Microwave, Dishwasher, Refrigerator, Washer, Dryer, Disposal, Stainless Steel Appliance(s), Built-In Oven, Range Hood
Laundry Sink
Exterior
Exterior Feature Deck, Porch, Storms/Screens
Parking Features Attached
Garage Spaces 3.0
View Y/N true
Roof Type Asphalt
Building
Lot Description Pond(s), Views, Sidewalks
Story 2 Stories
Foundation Concrete Perimeter
Sewer Public Sewer
Water Community Well
New Construction false
Schools
Elementary Schools Fremont Elementary School
Middle Schools Fremont Middle School
High Schools Mundelein Cons High School
School District 79, 79, 120
Others
HOA Fee Include Clubhouse,Exercise Facilities,Pool,Other
Ownership Fee Simple w/ HO Assn.
Special Listing Condition None
Read Less Info
Want to know what your home might be worth? Contact us for a FREE valuation!

Our team is ready to help you sell your home for the highest possible price ASAP
© 2025 Listings courtesy of MRED as distributed by MLS GRID. All Rights Reserved.
Bought with Michael Graff • Compass
"My job is to find and attract mastery-based agents to the office, protect the culture, and make sure everyone is happy! "






