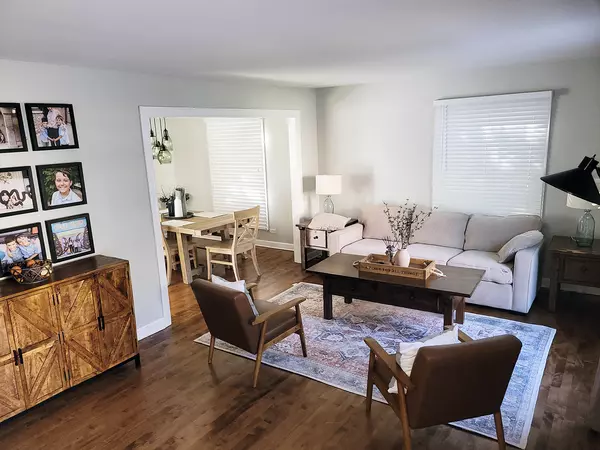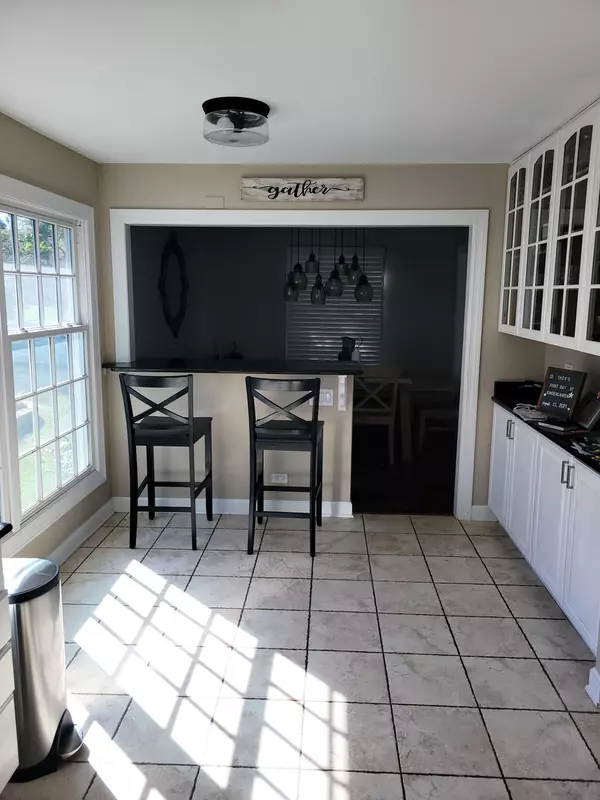$440,000
$449,900
2.2%For more information regarding the value of a property, please contact us for a free consultation.
4 Beds
3.5 Baths
2,172 SqFt
SOLD DATE : 11/10/2021
Key Details
Sold Price $440,000
Property Type Single Family Home
Sub Type Detached Single
Listing Status Sold
Purchase Type For Sale
Square Footage 2,172 sqft
Price per Sqft $202
Subdivision Deerpath
MLS Listing ID 11234021
Sold Date 11/10/21
Bedrooms 4
Full Baths 3
Half Baths 1
Year Built 1975
Annual Tax Amount $11,326
Tax Year 2020
Lot Size 6,499 Sqft
Lot Dimensions 75X120X75X120
Property Description
Premium location with a view! Wake up early and enjoy the vibrant colors of the sun as it rises over the pond, just steps from your patio. The living room and adjoining dining room showcase beautiful hardwood floors and offer great spaces to entertain or just everyday use. With open sightlines from the dining room to the kitchen, you can keep conversations going as you cook, meal prep, or as you're washing the dishes. The eat-in kitchen features an abundance of white cabinetry, granite counters, and new (2020) stainless steel appliances. Pull up a seat at the breakfast bar and grab a quick bite or picture the kids here spreading out and doing some homework. Ready to relax for the night? Head to the family room, open the slider to let some fresh air in, cozy up on the couch with your loved ones, and turn on a good show. Head out the slider to enjoy the peaceful ambiance out on the back patio; an ideal space to host that next cookout with family and friends or a place to enjoy some alone time. Back inside retreat upstairs to the main bedroom offering a private bath with a dual sink vanity, whirlpool tub, separate shower, and access to the walk-in closet. Two additional bedrooms, a full bath, and a laundry room (unique to the Larchmont floor plan and a sure step saver) complete the second level. The finished basement offers added living space with a large rec room; an ideal space to host a family movie night or a play area for the kids. With a fourth bedroom and full bath, this could also be the perfect in-law arrangement or just a home office (for those working from home). 2 car attached garage. Don't miss this opportunity. Close proximity to so much; shopping, Metra, and Deerpath Park!
Location
State IL
County Lake
Community Park, Lake, Curbs, Sidewalks, Street Lights, Street Paved
Rooms
Basement Full
Interior
Interior Features Skylight(s), Hardwood Floors, In-Law Arrangement, Second Floor Laundry, Walk-In Closet(s)
Heating Natural Gas, Forced Air
Cooling Central Air
Fireplace Y
Appliance Range, Microwave, Dishwasher, Refrigerator, Washer, Dryer, Disposal
Laundry In Unit
Exterior
Exterior Feature Patio
Parking Features Attached
Garage Spaces 2.0
View Y/N true
Roof Type Asphalt
Building
Lot Description Lake Front, Park Adjacent, Water View
Story 2 Stories
Foundation Concrete Perimeter
Sewer Public Sewer
Water Lake Michigan, Public
New Construction false
Schools
Elementary Schools Aspen Elementary School
Middle Schools Hawthorn Middle School South
High Schools Vernon Hills High School
School District 73, 73, 128
Others
HOA Fee Include None
Ownership Fee Simple
Special Listing Condition None
Read Less Info
Want to know what your home might be worth? Contact us for a FREE valuation!

Our team is ready to help you sell your home for the highest possible price ASAP
© 2025 Listings courtesy of MRED as distributed by MLS GRID. All Rights Reserved.
Bought with Ross Vasiliev • Core Realty & Investments, Inc
"My job is to find and attract mastery-based agents to the office, protect the culture, and make sure everyone is happy! "






