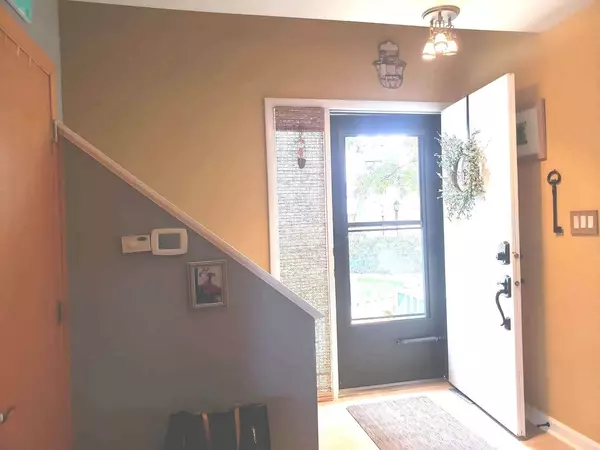$176,750
$179,500
1.5%For more information regarding the value of a property, please contact us for a free consultation.
2 Beds
2 Baths
1,278 SqFt
SOLD DATE : 11/03/2021
Key Details
Sold Price $176,750
Property Type Townhouse
Sub Type Townhouse-2 Story
Listing Status Sold
Purchase Type For Sale
Square Footage 1,278 sqft
Price per Sqft $138
Subdivision Heather Ridge
MLS Listing ID 11201383
Sold Date 11/03/21
Bedrooms 2
Full Baths 2
HOA Fees $371/mo
Year Built 1976
Annual Tax Amount $2,939
Tax Year 2020
Lot Dimensions 875
Property Description
WELCOME HOME to this cozy UPDATED townhome featuring 2 bedrooms, 2 full baths, loft, private patio, 2nd-floor private balcony, and a one-car garage, located in the charming neighborhood of Heather Ridge. With the option of a first-floor master bedroom with en suite master bath, his & her closet or go up to the loft and enjoy the cozy bedroom with a skylight window and a second full bath featuring a private balcony, built-in closet & standup shower. This home has a lot to offer from its custom Walnut Hardwood Flooring, Vaulted Ceilings, Stone Accented Gas Log Fireplace, Full Sized Washer & Dryer, Keyless Entry, plenty of storage space, and Much More! The newly remodeled modern kitchen features all-new Black Stainless Steel LG Appliances, Touchless Faucet, Quartz Countertop & Composite Granite Sink! With so many new updates, this home is MOVIE-IN READY: New Kitchen 2020, New tear-off roof 2018, 2nd-floor balcony rebuild 2018, Electrical Outlets & Switches 2018, New Light Fixtures 2018, Water Heater 2017, Furnace 2016. The community at Heather Ridge has so much to offer including a swimming pool, tennis courts, golf course, private 24-hour security, clubhouse, ponds, walking trails, professional landscaping & more! Located conveniently near shops, schools, Gurnee Mill Mall, Six Flags, & expressways. COME SEE IT TODAY!
Location
State IL
County Lake
Rooms
Basement None
Interior
Interior Features Vaulted/Cathedral Ceilings, Skylight(s), Hardwood Floors, First Floor Bedroom, First Floor Laundry, First Floor Full Bath, Laundry Hook-Up in Unit, Walk-In Closet(s), Open Floorplan, Some Carpeting, Some Wood Floors, Drapes/Blinds, Health Facilities
Heating Natural Gas
Cooling Central Air
Fireplaces Number 1
Fireplaces Type Gas Log, Masonry
Fireplace Y
Appliance Range, Microwave, Dishwasher, High End Refrigerator, Washer, Dryer, Disposal, Stainless Steel Appliance(s), Range Hood, Electric Cooktop, Front Controls on Range/Cooktop, Electric Oven, Range Hood
Laundry In Unit
Exterior
Exterior Feature Balcony, Patio, Porch, Stamped Concrete Patio, Storms/Screens
Parking Features Detached
Garage Spaces 1.0
Community Features Exercise Room, Golf Course, Health Club, On Site Manager/Engineer, Park, Party Room, Pool, Tennis Court(s), Clubhouse, In Ground Pool, Private Inground Pool, School Bus, Security, Trail(s), Water View
View Y/N true
Roof Type Asphalt
Building
Lot Description Common Grounds, Landscaped, Pond(s), Water View, Mature Trees, Backs to Open Grnd, Outdoor Lighting, Views, Sidewalks
Sewer Public Sewer
Water Public
New Construction false
Schools
School District 50, 50, 121
Others
Pets Allowed Cats OK, Dogs OK
HOA Fee Include Water,Parking,Insurance,Security,Clubhouse,Exercise Facilities,Pool,Exterior Maintenance,Lawn Care,Scavenger,Snow Removal
Ownership Fee Simple w/ HO Assn.
Special Listing Condition List Broker Must Accompany
Read Less Info
Want to know what your home might be worth? Contact us for a FREE valuation!

Our team is ready to help you sell your home for the highest possible price ASAP
© 2025 Listings courtesy of MRED as distributed by MLS GRID. All Rights Reserved.
Bought with Edward Bohrer • Century 21 Affiliated
"My job is to find and attract mastery-based agents to the office, protect the culture, and make sure everyone is happy! "






