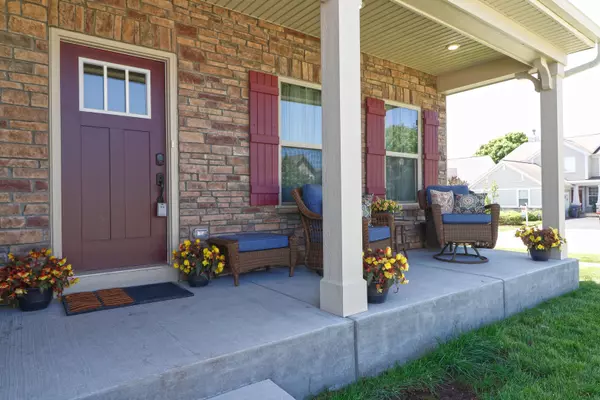$332,500
$340,000
2.2%For more information regarding the value of a property, please contact us for a free consultation.
4 Beds
4.5 Baths
2,524 SqFt
SOLD DATE : 08/19/2019
Key Details
Sold Price $332,500
Property Type Single Family Home
Sub Type Detached Single
Listing Status Sold
Purchase Type For Sale
Square Footage 2,524 sqft
Price per Sqft $131
Subdivision Green Bay Terrace
MLS Listing ID 10393926
Sold Date 08/19/19
Bedrooms 4
Full Baths 4
Half Baths 1
HOA Fees $135/mo
Year Built 2017
Annual Tax Amount $754
Tax Year 2017
Lot Size 8,886 Sqft
Lot Dimensions 72X124X72X124
Property Description
Stunning home situated on a corner lot in Midlane Club subdivision offers open concept plan and gleaming hardwood floors throughout the main level! Great curb appeal with cozy porch out front. Living room opens up to the kitchen and dining area. Gourmet kitchen has it all: large center island/breakfast bar, granite countertops, walk-in pantry and stainless steel appliances, including a double-oven! Dining area overlooks backyard and includes exterior access for potential deck. Enter the office through double-French doors and near foyer for privacy. First floor Master suite boasts tray ceilings and ensuite with walk-in closet, dual vanities and shower with sitting nook and grab bars. Second floor presents loft area and two bedrooms, each with its own bath! Finished basement features spacious open recreational area, additional fourth bedroom, bonus room and wet bar with custom backsplash!
Location
State IL
County Lake
Community Sidewalks, Street Lights, Street Paved
Rooms
Basement Full, English
Interior
Interior Features Bar-Wet, Hardwood Floors, First Floor Bedroom, First Floor Laundry, First Floor Full Bath, Walk-In Closet(s)
Heating Natural Gas, Forced Air
Cooling Central Air
Fireplaces Number 1
Fireplaces Type Attached Fireplace Doors/Screen, Gas Log, Gas Starter
Fireplace Y
Appliance Double Oven, Microwave, Dishwasher, Refrigerator, Washer, Dryer, Disposal, Stainless Steel Appliance(s), Cooktop
Exterior
Exterior Feature Porch, Storms/Screens
Parking Features Attached
Garage Spaces 2.0
View Y/N true
Roof Type Asphalt
Building
Lot Description Corner Lot, Landscaped
Story 2 Stories
Sewer Public Sewer
Water Lake Michigan
New Construction false
Schools
Elementary Schools Spaulding School
Middle Schools Viking Middle School
High Schools Warren Township High School
School District 56, 56, 121
Others
HOA Fee Include Insurance,Clubhouse,Pool,Lawn Care,Snow Removal
Ownership Fee Simple w/ HO Assn.
Special Listing Condition None
Read Less Info
Want to know what your home might be worth? Contact us for a FREE valuation!

Our team is ready to help you sell your home for the highest possible price ASAP
© 2025 Listings courtesy of MRED as distributed by MLS GRID. All Rights Reserved.
Bought with Sheryl Allen • Coldwell Banker Residential Brokerage
"My job is to find and attract mastery-based agents to the office, protect the culture, and make sure everyone is happy! "






