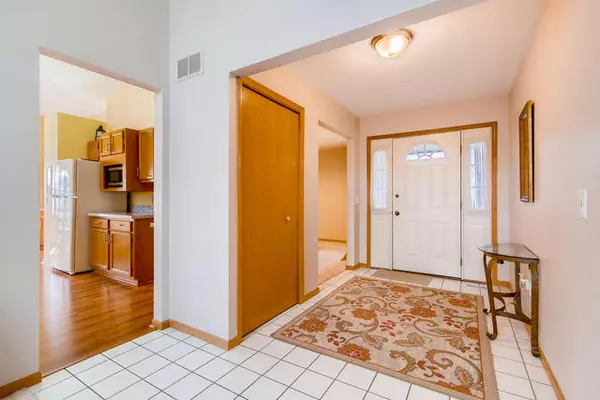$275,000
$279,500
1.6%For more information regarding the value of a property, please contact us for a free consultation.
3 Beds
3 Baths
1,922 SqFt
SOLD DATE : 07/15/2019
Key Details
Sold Price $275,000
Property Type Single Family Home
Sub Type Detached Single
Listing Status Sold
Purchase Type For Sale
Square Footage 1,922 sqft
Price per Sqft $143
Subdivision Orchard Valley
MLS Listing ID 10401873
Sold Date 07/15/19
Style Ranch
Bedrooms 3
Full Baths 3
HOA Fees $12/ann
Year Built 1991
Annual Tax Amount $6,153
Tax Year 2018
Lot Size 8,799 Sqft
Lot Dimensions 68X128
Property Description
The perennial flowers are beginning to bloom at this lovely 3 bed 3 bath ranch with a full finished basement in a highly sought after golf course community! The garden enthusiast will treasure the hundreds of flowers that cycle through the seasons. The sophisticated buyer will appreciate the many home updates, which include; new windows throughout, back patio door by Anderson, new lighting, updated kitchen with new flooring, new countertops, sink & stove, new bedroom ceiling fans & carpet, as well as newer water heater and furnace. The spacious living room with vaulted ceilings and skylights offers multiple seating arrangements to fit every lifestyle. Perfect home for entertaining, with massive family/rec room in the basement, Sunsetter awning on the back deck overlooking a fenced in yard. Don't let this one slip by and walk in to your new home! Client is related to agent.
Location
State IL
County Kane
Community Clubhouse, Sidewalks, Street Lights, Street Paved
Rooms
Basement Full
Interior
Interior Features Vaulted/Cathedral Ceilings, Skylight(s), First Floor Bedroom, First Floor Laundry, First Floor Full Bath, Walk-In Closet(s)
Heating Natural Gas
Cooling Central Air
Fireplace N
Appliance Range, Microwave, Dishwasher, Refrigerator, Range Hood
Exterior
Exterior Feature Deck, Porch, Storms/Screens
Parking Features Attached
Garage Spaces 2.0
View Y/N true
Roof Type Asphalt
Building
Lot Description Fenced Yard, Landscaped, Mature Trees
Story 1 Story
Foundation Concrete Perimeter
Sewer Public Sewer
Water Public
New Construction false
Schools
Elementary Schools Hall Elementary School
Middle Schools Herget Middle School
High Schools West Aurora High School
School District 129, 129, 129
Others
HOA Fee Include None
Ownership Fee Simple w/ HO Assn.
Special Listing Condition None
Read Less Info
Want to know what your home might be worth? Contact us for a FREE valuation!

Our team is ready to help you sell your home for the highest possible price ASAP
© 2025 Listings courtesy of MRED as distributed by MLS GRID. All Rights Reserved.
Bought with Pablo Murillo • Results Realty Illinois, Inc
"My job is to find and attract mastery-based agents to the office, protect the culture, and make sure everyone is happy! "






