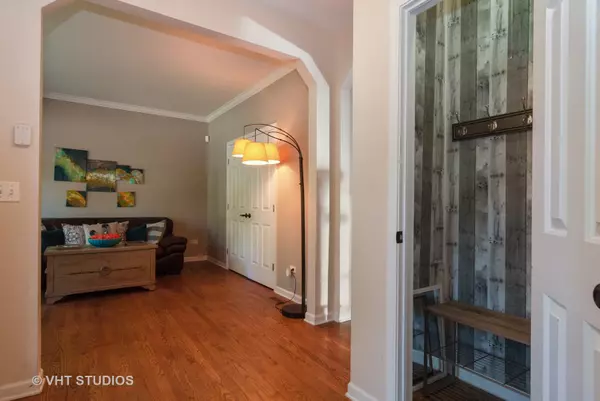$284,000
$289,900
2.0%For more information regarding the value of a property, please contact us for a free consultation.
4 Beds
3.5 Baths
2,374 SqFt
SOLD DATE : 08/15/2019
Key Details
Sold Price $284,000
Property Type Single Family Home
Sub Type Detached Single
Listing Status Sold
Purchase Type For Sale
Square Footage 2,374 sqft
Price per Sqft $119
Subdivision Gates Creek
MLS Listing ID 10398050
Sold Date 08/15/19
Style Victorian
Bedrooms 4
Full Baths 3
Half Baths 1
HOA Fees $15/ann
Year Built 1998
Annual Tax Amount $8,737
Tax Year 2018
Lot Size 10,415 Sqft
Lot Dimensions 82 X 127
Property Description
Beautiful Victorian style custom home*Imagine relaxing on your wrap around front porch*6/19-Air ducts&carpet cleaned&hdwd flrs polished*Welcoming foyer w/closet separates a formal living&dining rm w/gleaming hdwd flrs, crown molding&chair rail*Enjoy your spacious eat-in kitchen which offers hdwd flrs, cherry cabinets, granite, Stainless steel apls (2018), island& planning desk*Family rm features hdwd flrs,updated FP w/tile (2018) has gas logs&surround sound *Master Suite offers tray ceiling w fan/light&updated SPA like bthrm w/marble tile flrs (2019), dual sinks, whirlpool tub, WIC & skylight*Spacious bdrms 2,3&4*2nd flr laundry*White trim & 6 panel drs w/oil rubbed bronze hardware*Central vac*Finished basement offers can lighting, theatre area w/chairs,wired for surround sound,wet bar & mini frig, 2 add'l rec areas & full bathroom*Fenced backyard boasts (tile concrete patio, built-in firepit, retaining wall-2018)& attached gas grill*Roof-2014,air conditioner 2015,furnace-2018*3 Car
Location
State IL
County Kendall
Community Sidewalks, Street Lights, Street Paved
Rooms
Basement Full
Interior
Interior Features Vaulted/Cathedral Ceilings, Skylight(s), Bar-Wet, Hardwood Floors, Second Floor Laundry
Heating Natural Gas, Forced Air
Cooling Central Air
Fireplaces Number 1
Fireplaces Type Gas Log
Fireplace Y
Appliance Double Oven, Microwave, Dishwasher, Refrigerator, Washer, Dryer, Disposal, Stainless Steel Appliance(s)
Exterior
Exterior Feature Patio, Porch, Outdoor Grill, Fire Pit
Parking Features Attached
Garage Spaces 3.0
View Y/N true
Roof Type Asphalt
Building
Lot Description Fenced Yard, Mature Trees
Story 2 Stories
Foundation Concrete Perimeter
Sewer Public Sewer
Water Public
New Construction false
Schools
Elementary Schools Fox Chase Elementary School
Middle Schools Traughber Junior High School
High Schools Oswego High School
School District 308, 308, 308
Others
HOA Fee Include Other
Ownership Fee Simple w/ HO Assn.
Special Listing Condition Corporate Relo
Read Less Info
Want to know what your home might be worth? Contact us for a FREE valuation!

Our team is ready to help you sell your home for the highest possible price ASAP
© 2025 Listings courtesy of MRED as distributed by MLS GRID. All Rights Reserved.
Bought with Nadine Johnson • Kettley & Co. Inc. - Aurora
"My job is to find and attract mastery-based agents to the office, protect the culture, and make sure everyone is happy! "






