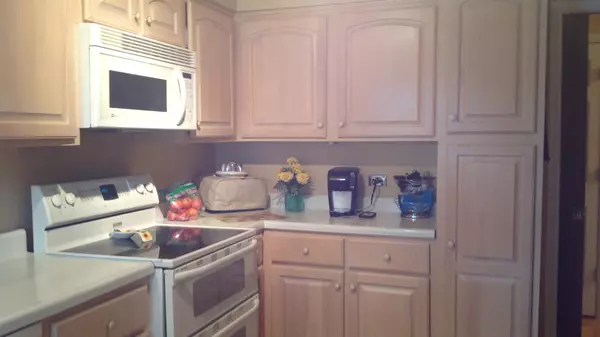$160,000
$164,900
3.0%For more information regarding the value of a property, please contact us for a free consultation.
2 Beds
2 Baths
1,580 SqFt
SOLD DATE : 07/01/2019
Key Details
Sold Price $160,000
Property Type Condo
Sub Type 1/2 Duplex
Listing Status Sold
Purchase Type For Sale
Square Footage 1,580 sqft
Price per Sqft $101
Subdivision Leisure Village
MLS Listing ID 10395247
Sold Date 07/01/19
Bedrooms 2
Full Baths 2
HOA Fees $396/mo
Year Built 1972
Annual Tax Amount $2,815
Tax Year 2018
Lot Dimensions COMMON
Property Description
Beautifully remodeled 2 bedroom end-unit ranch town home in active adult community. Close to lake on dead end street for privacy and this Regency Model is one of the larger units in Leisure Village. Home has all new windows and neutral decor. Tastefully remodeled large master suite with tons of closet space. Two bathrooms with ceramic floors, sky lights, whirlpool tub and shower. and top of line fixtures. Huge living room with built in book cases. Heated 3 seasons room with sliders leading to private patio area for entertaining. Cheerful eat-in kitchen with birch cabinets leading into a nice size dining room with new bay window. This 55 and older gated adult community has tons of amenities: golf course, swimming pool, tennis courts, greenhouse,fishing pond, private lake, rec. center, work out room, and senior transportation for shopping and trips. Association dues include snow removal, and lawn care. Enjoy the good life in the affordable home with low taxes.
Location
State IL
County Lake
Rooms
Basement None
Interior
Interior Features Skylight(s), First Floor Bedroom, First Floor Laundry, First Floor Full Bath, Laundry Hook-Up in Unit
Heating Electric
Cooling Central Air
Fireplace N
Appliance Double Oven, Microwave, Dishwasher, Refrigerator, Washer, Dryer
Exterior
Exterior Feature Porch, Brick Paver Patio, In Ground Pool, End Unit
Parking Features Attached
Garage Spaces 1.0
Pool in ground pool
Community Features Golf Course, On Site Manager/Engineer, Party Room, Pool, Tennis Court(s)
View Y/N true
Roof Type Asphalt
Building
Lot Description Cul-De-Sac
Foundation Concrete Perimeter
Sewer Public Sewer
Water Public
New Construction false
Schools
Elementary Schools Lotus School
High Schools Grant Community High School
School District 114, 114, 124
Others
Pets Allowed Cats OK, Dogs OK, Number Limit
HOA Fee Include Parking,Security,Clubhouse,Exercise Facilities,Pool,Exterior Maintenance,Lawn Care,Snow Removal
Ownership Fee Simple w/ HO Assn.
Special Listing Condition None
Read Less Info
Want to know what your home might be worth? Contact us for a FREE valuation!

Our team is ready to help you sell your home for the highest possible price ASAP
© 2025 Listings courtesy of MRED as distributed by MLS GRID. All Rights Reserved.
Bought with Timothy Conner • Robert E. Frank Real Estate
"My job is to find and attract mastery-based agents to the office, protect the culture, and make sure everyone is happy! "






