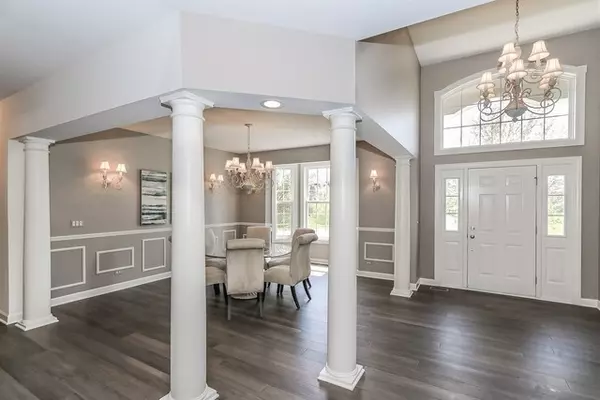$469,000
$485,000
3.3%For more information regarding the value of a property, please contact us for a free consultation.
3 Beds
2 Baths
2,695 SqFt
SOLD DATE : 07/12/2019
Key Details
Sold Price $469,000
Property Type Single Family Home
Sub Type Detached Single
Listing Status Sold
Purchase Type For Sale
Square Footage 2,695 sqft
Price per Sqft $174
Subdivision Hawthorn Grove
MLS Listing ID 10315414
Sold Date 07/12/19
Style Ranch
Bedrooms 3
Full Baths 2
HOA Fees $65/mo
Year Built 2003
Annual Tax Amount $13,136
Tax Year 2017
Lot Size 0.920 Acres
Lot Dimensions 179X193X152X141X140
Property Description
Modern design meets timeless details in this elegant all brick ranch in a gorgeous setting. Open plan, one-floor living awaits w/ over 1400 sq ft of brand new hardwood floors throughout the living areas! Great room w/ fireplace flows seamlessly into the kitchen where you can cook like a pro w/ stainless steel appliances, granite countertops, gleaming white cabinets, breakfast bar and eating area. Lots of lighting upgrades throughout the home. Architectural columns add visual interest in the foyer w/ vaulted ceilings, adjacent to the dining room w/ bay window. Master suite has tray ceiling, 2 walk-in closets & large 3rd closet. Ensuite bath has 2 vanities w/ custom cabinetry, whirlpool tub and separate tile shower. 2nd bedroom adjoins full bath w/ tiled shower/tub and double vanity. The 3rd bedroom is the perfect home office w/ sliders to the expansive two-tier deck featuring grilling area and spa pool! Large nicely landscaped corner lot in quiet cul de sac in Stevenson HS district!
Location
State IL
County Lake
Rooms
Basement Full
Interior
Interior Features Hardwood Floors, First Floor Bedroom, First Floor Laundry, First Floor Full Bath, Walk-In Closet(s)
Heating Natural Gas, Forced Air
Cooling Central Air
Fireplaces Number 1
Fireplaces Type Wood Burning, Gas Starter
Fireplace Y
Appliance Double Oven, Microwave, Dishwasher, Refrigerator, Washer, Dryer, Disposal, Stainless Steel Appliance(s), Cooktop, Range Hood
Exterior
Exterior Feature Deck, Hot Tub, Storms/Screens
Parking Features Attached
Garage Spaces 3.0
View Y/N true
Roof Type Asphalt
Building
Lot Description Corner Lot, Cul-De-Sac, Landscaped, Mature Trees
Story 1 Story
Foundation Concrete Perimeter
Sewer Septic-Private
Water Private Well
New Construction false
Schools
Elementary Schools Fremont Elementary School
Middle Schools Fremont Middle School
High Schools Adlai E Stevenson High School
School District 79, 79, 125
Others
HOA Fee Include Other
Ownership Fee Simple w/ HO Assn.
Special Listing Condition None
Read Less Info
Want to know what your home might be worth? Contact us for a FREE valuation!

Our team is ready to help you sell your home for the highest possible price ASAP
© 2025 Listings courtesy of MRED as distributed by MLS GRID. All Rights Reserved.
Bought with Andee Hausman • RE/MAX Suburban
"My job is to find and attract mastery-based agents to the office, protect the culture, and make sure everyone is happy! "






