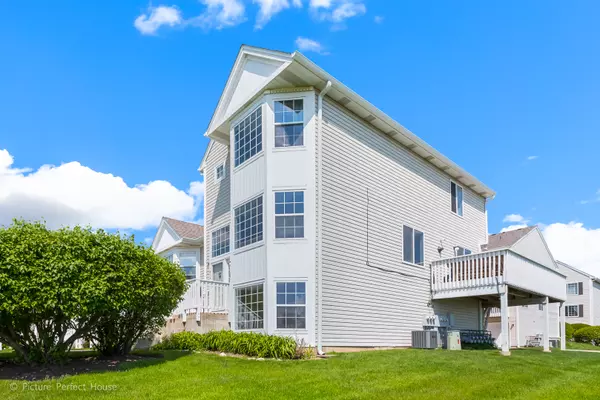$181,000
$175,000
3.4%For more information regarding the value of a property, please contact us for a free consultation.
3 Beds
2.5 Baths
1,700 SqFt
SOLD DATE : 06/17/2019
Key Details
Sold Price $181,000
Property Type Townhouse
Sub Type Townhouse-2 Story,T3-Townhouse 3+ Stories
Listing Status Sold
Purchase Type For Sale
Square Footage 1,700 sqft
Price per Sqft $106
Subdivision Summerwind
MLS Listing ID 10369814
Sold Date 06/17/19
Bedrooms 3
Full Baths 2
Half Baths 1
HOA Fees $209/mo
Year Built 1997
Annual Tax Amount $4,448
Tax Year 2017
Lot Dimensions COMMON
Property Description
Fabulous 3 Bedroom, 2.5 Bath END UNIT with spacious Wrap-Around Deck! Upgraded, neutral and CLEAN. Bay Windows on all three levels. Large eat-in Kitchen with Pantry, Ceramic Tile floor. All appliances stay! HUGE Living Room with on-trend colors. Updated lighting, white trim, dark hardwood floors, iron balusters. END UNIT offers tons of windows/light not available in others. Master w/vaulted ceiling and luxury bath w/dual sinks. Finished English Basement family room -- bay window gives so much natural light, feels like a true 3rd floor! 2 Car attached garage. Best feature is extended & deep private wrap deck w/view of pond & prairie style landscaping. Perfect for grilling, entertaining & relaxing. Deck also offers perfect view of July 4th Fireworks. Awesome location and views, overlooks natural area. Convenient location - close to shopping and expressway. So close to I-88 yet no traffic noise! Beautiful, peaceful surroundings. Updated interior. Spacious living areas.
Location
State IL
County Kane
Rooms
Basement Full, English
Interior
Interior Features Vaulted/Cathedral Ceilings, Hardwood Floors, Wood Laminate Floors, First Floor Laundry, Laundry Hook-Up in Unit
Heating Forced Air, Radiant, Zoned
Cooling Central Air
Fireplace Y
Appliance Range, Dishwasher, Refrigerator, Washer, Dryer
Exterior
Exterior Feature Balcony, Deck, Storms/Screens, End Unit
Parking Features Attached
Garage Spaces 2.0
Community Features Park
View Y/N true
Roof Type Asphalt
Building
Lot Description Nature Preserve Adjacent, Landscaped, Pond(s), Water View
Foundation Concrete Perimeter
Sewer Public Sewer
Water Public
New Construction false
Schools
Elementary Schools Goodwin Elementary School
Middle Schools Jewel Middle School
High Schools West Aurora High School
School District 129, 129, 129
Others
Pets Allowed Cats OK, Dogs OK
HOA Fee Include Insurance,Exterior Maintenance,Lawn Care,Snow Removal
Ownership Fee Simple w/ HO Assn.
Special Listing Condition None
Read Less Info
Want to know what your home might be worth? Contact us for a FREE valuation!

Our team is ready to help you sell your home for the highest possible price ASAP
© 2025 Listings courtesy of MRED as distributed by MLS GRID. All Rights Reserved.
Bought with Mike Waseen • john greene, Realtor
"My job is to find and attract mastery-based agents to the office, protect the culture, and make sure everyone is happy! "






