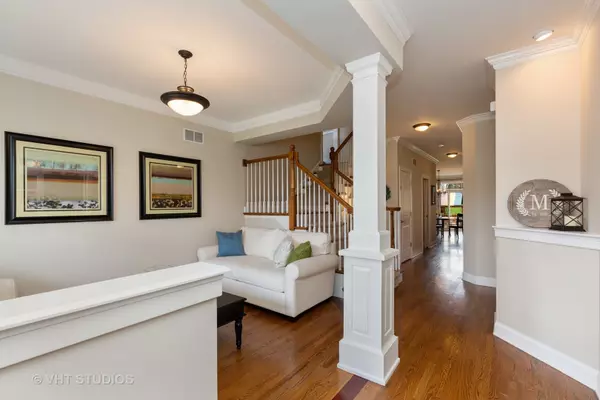$431,100
$429,900
0.3%For more information regarding the value of a property, please contact us for a free consultation.
5 Beds
3.5 Baths
3,186 SqFt
SOLD DATE : 06/24/2019
Key Details
Sold Price $431,100
Property Type Single Family Home
Sub Type Detached Single
Listing Status Sold
Purchase Type For Sale
Square Footage 3,186 sqft
Price per Sqft $135
Subdivision Fox Mill
MLS Listing ID 10354970
Sold Date 06/24/19
Style Traditional
Bedrooms 5
Full Baths 3
Half Baths 1
HOA Fees $103/qua
Year Built 2005
Annual Tax Amount $10,196
Tax Year 2017
Lot Size 8,398 Sqft
Lot Dimensions 60 X 140
Property Description
EVERYTHING YOU WANT~NONE of the WORK! Meticulously Kept w/On-Trend Decor, this Home Shows Like a MODEL! PRISTINE HARDWOOD FLRS on ENTIRE 1st FLR + 2nd FLR HALL & MASTER! NEW WHITE KITCHEN is the Heart of the Home, w/Double Ovens, Cooktop & Party-Sized Island w/QUARTZ Tops, XL Pantry. Spacious Family Rm w/Fireplace keeps Everyone Connected. MASSIVE 2ND FLR BONUS RM w/Wet Bar + Rm for Your Biggest TV & Sectional. Step Saver 2nd FLR LAUNDRY! Prof Fin Bsmt w/5th Bed~3rd Full Bath, 2nd FRPLC in Rec Rm BIG Enough for EVERYONE's TOYS + French Doors to Workout Rm/2nd Office. Exceptional Exterior w/Brick & Hardie Board Siding, JUST PAINTED 4/18, Low Maintenance Stamped Concrete Patio, Sprinkler System & Rainbow Play Set. VERY DESIRABLE NEIGHBORHOOD w/ELEM SCHOOL~Bus Stops Right HERE! STEPS to Fox Mill Pool~No Driving Required! 5 Miles of Trails to Jog, Stroll & Connect w/Friends. Immaculate Condition & Pre-Inspected for your Peace of Mind! See it TODAY & Make it YOURS! Click "Other Media" Above
Location
State IL
County Kane
Community Pool, Sidewalks, Street Lights, Street Paved
Rooms
Basement Full
Interior
Interior Features Skylight(s), Bar-Wet, Hardwood Floors, Second Floor Laundry, Walk-In Closet(s)
Heating Natural Gas, Forced Air, Sep Heating Systems - 2+, Zoned
Cooling Central Air, Zoned
Fireplaces Number 2
Fireplaces Type Gas Log
Fireplace Y
Appliance Double Oven, Microwave, Dishwasher, Disposal
Exterior
Exterior Feature Patio, Hot Tub
Parking Features Attached
Garage Spaces 3.0
View Y/N true
Roof Type Asphalt
Building
Lot Description Landscaped
Story 2 Stories
Foundation Concrete Perimeter
Sewer Public Sewer
Water Public, Community Well
New Construction false
Schools
Elementary Schools Bell-Graham Elementary School
Middle Schools Thompson Middle School
High Schools St Charles East High School
School District 303, 303, 303
Others
HOA Fee Include Clubhouse,Pool,Other
Ownership Fee Simple w/ HO Assn.
Special Listing Condition Corporate Relo
Read Less Info
Want to know what your home might be worth? Contact us for a FREE valuation!

Our team is ready to help you sell your home for the highest possible price ASAP
© 2025 Listings courtesy of MRED as distributed by MLS GRID. All Rights Reserved.
Bought with David Lobraco • RE/MAX Destiny
"My job is to find and attract mastery-based agents to the office, protect the culture, and make sure everyone is happy! "






