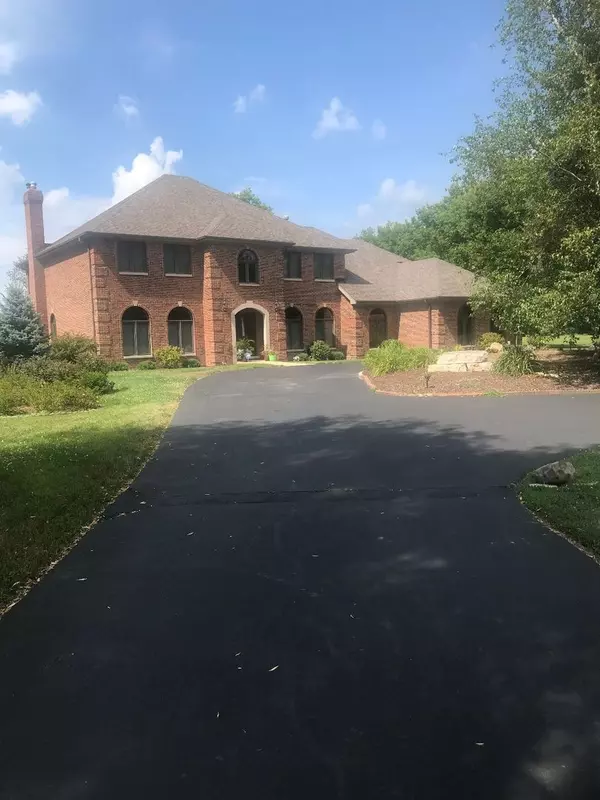$715,000
$735,000
2.7%For more information regarding the value of a property, please contact us for a free consultation.
6 Beds
5.5 Baths
4,241 SqFt
SOLD DATE : 11/21/2019
Key Details
Sold Price $715,000
Property Type Single Family Home
Sub Type Detached Single
Listing Status Sold
Purchase Type For Sale
Square Footage 4,241 sqft
Price per Sqft $168
MLS Listing ID 10338587
Sold Date 11/21/19
Style Colonial
Bedrooms 6
Full Baths 5
Half Baths 1
HOA Fees $83/ann
Year Built 1992
Annual Tax Amount $19,198
Tax Year 2018
Lot Size 5.000 Acres
Lot Dimensions 289X413X687X517
Property Description
COMPLETELY RENOVATED! NEW ROOF, NEWER MECHANICALS & TOTALLY UPDATED IN 2017-2018. ALL NEW TOP OF THE LINE APPLIANCES, COUNTERS, CABINETS IN KITCHEN AND BATHROOMS. Cul-de-sac location, open floor plan, front and back staircase, hardwood floors throughout newly refinished, finished basement new carpeting. EVERYTHING IS NEW! Quartz counters, Bosch DW, Wolf range/oven & hood, wall unit oven & microwave, Sub-Zero fridge, Sub-Zero wine cooler and mini-fridge at butler pantry. Heated garage & whole-house natural gas generator. Alarm system with security cameras. Attic with pull-down staircase. Basement recreation room with full bath, wet bar and access to outside. First floor has bedroom, full bath and powder room off kitchen. Second floor has master BR and bath with Bain soaker/air-jet tub and 4 addtl. BRs with 1 in-suite full bath and shared full bath for remaining 3. MUST SEE!
Location
State IL
County Mc Henry
Community Horse-Riding Trails
Rooms
Basement Partial
Interior
Interior Features Skylight(s), Bar-Wet, Hardwood Floors, First Floor Bedroom, First Floor Laundry, First Floor Full Bath
Heating Natural Gas, Forced Air, Sep Heating Systems - 2+
Fireplaces Number 1
Fireplaces Type Wood Burning
Fireplace Y
Appliance Range, Microwave, Dishwasher, High End Refrigerator, Bar Fridge, Washer, Dryer, Disposal, Stainless Steel Appliance(s), Wine Refrigerator, Built-In Oven, Range Hood, Water Softener, Water Softener Owned
Exterior
Exterior Feature Patio, Storms/Screens
Parking Features Attached
Garage Spaces 4.0
View Y/N true
Roof Type Asphalt
Building
Lot Description Cul-De-Sac, Horses Allowed, Irregular Lot, Landscaped
Story 2 Stories
Foundation Concrete Perimeter
Sewer Septic-Private
Water Private Well
New Construction false
Schools
Elementary Schools Countryside Elementary School
Middle Schools Barrington Middle School - Stati
High Schools Barrington High School
School District 220, 220, 220
Others
Ownership Fee Simple w/ HO Assn.
Special Listing Condition None
Read Less Info
Want to know what your home might be worth? Contact us for a FREE valuation!

Our team is ready to help you sell your home for the highest possible price ASAP
© 2025 Listings courtesy of MRED as distributed by MLS GRID. All Rights Reserved.
Bought with Stephanie Seplowin • Coldwell Banker Residential
"My job is to find and attract mastery-based agents to the office, protect the culture, and make sure everyone is happy! "






