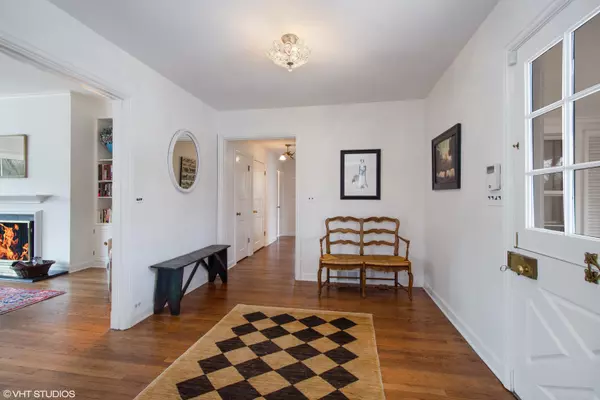$470,000
$499,000
5.8%For more information regarding the value of a property, please contact us for a free consultation.
3 Beds
3 Baths
2,717 SqFt
SOLD DATE : 07/11/2019
Key Details
Sold Price $470,000
Property Type Single Family Home
Sub Type Detached Single
Listing Status Sold
Purchase Type For Sale
Square Footage 2,717 sqft
Price per Sqft $172
MLS Listing ID 10326944
Sold Date 07/11/19
Style Ranch
Bedrooms 3
Full Baths 3
Year Built 1950
Annual Tax Amount $12,809
Tax Year 2017
Lot Size 5.681 Acres
Lot Dimensions 406X791X220X800
Property Description
Beautifully updated custom ranch, designed by renown architect Jerome Cerney. This wonderful property sits on 5 private wooded acres on a closed street that borders the Flynn Creek. This charming home has excellent curb appeal with a large circular driveway and a brick front porch. The home features custom dutch doors, glistening hardwood floors, and freshly painted plaster walls. The foyer opens to the large inviting living room which has 10 ft ceiling, a gorgeous fireplace and custom built-ins. The family room has vaulted ceilings, floor to ceiling windows and a slider leading to the newly fenced back yard. The kitchen has new commercial grade appliances a brand new Viking range and hood, Kitchenaid fridge /freezer, Bosch dishwasher ,granite counter tops and lots of cabinetry. The lower level features cypress wood paneling and another fireplace and additional storage. The garage has cypress wood paneling, unique pane glass garage doors and offers plenty of storage. *New Roof 2016
Location
State IL
County Lake
Community Street Paved
Rooms
Basement Partial
Interior
Interior Features Vaulted/Cathedral Ceilings, Hardwood Floors, First Floor Bedroom, First Floor Laundry, First Floor Full Bath
Heating Propane, Forced Air
Cooling Central Air
Fireplaces Number 2
Fireplaces Type Wood Burning
Fireplace Y
Appliance Range, Microwave, Dishwasher, Refrigerator, Washer, Dryer
Exterior
Exterior Feature Patio, Brick Paver Patio
Parking Features Attached
Garage Spaces 2.0
View Y/N true
Roof Type Shake
Building
Lot Description Fenced Yard, Wooded
Story 1 Story
Foundation Concrete Perimeter
Sewer Septic-Private
Water Private Well
New Construction false
Schools
Elementary Schools Countryside Elementary School
Middle Schools Barrington Middle School-Station
High Schools Barrington High School
School District 220, 220, 220
Others
HOA Fee Include None
Ownership Fee Simple
Special Listing Condition None
Read Less Info
Want to know what your home might be worth? Contact us for a FREE valuation!

Our team is ready to help you sell your home for the highest possible price ASAP
© 2025 Listings courtesy of MRED as distributed by MLS GRID. All Rights Reserved.
Bought with Heidi Seagren • Jameson Sotheby's International Realty
"My job is to find and attract mastery-based agents to the office, protect the culture, and make sure everyone is happy! "






