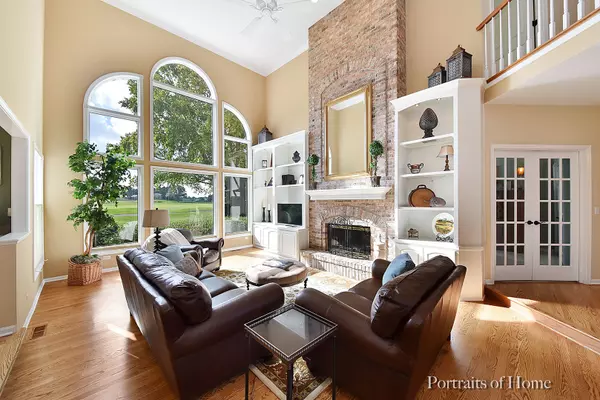$597,500
$624,900
4.4%For more information regarding the value of a property, please contact us for a free consultation.
5 Beds
5 Baths
3,684 SqFt
SOLD DATE : 04/30/2019
Key Details
Sold Price $597,500
Property Type Single Family Home
Sub Type Detached Single
Listing Status Sold
Purchase Type For Sale
Square Footage 3,684 sqft
Price per Sqft $162
Subdivision Stonebridge
MLS Listing ID 10322780
Sold Date 04/30/19
Style Traditional
Bedrooms 5
Full Baths 5
HOA Fees $71/qua
Year Built 1994
Annual Tax Amount $16,982
Tax Year 2017
Lot Size 0.282 Acres
Lot Dimensions 81X150
Property Description
INCREDIBLE VALUE! 5 BR/5 bath home on a SUPERIOR golf course lot is like being on vacation year-round! STUNNING views straight through this open concept home the moment you open the door! Spacious 2-story foyer flanked by separate living & dining room areas. The 2-story FR has INCREDIBLE views, built-ins, brick front gas FP, & granite wet bar. Updated Chef's kitchen is IMPRESSIVE entertaining space with island, breakfast room, high end appliances & more. Main level den (or add'l BR) with its adjacent full bath. ELEGANT master suite with gas FP, balcony, & UPDATED spa bath. 3 add'l large upper level BRs, one with an en suite bath & the other 2 served by a Jack & Jill bath. PERFECT bsmt finish has rec/exercise/granite kitchenette/5th BR & full bath. Main level laundry, dual staircases. Backyard deck & patio areas are a private retreat with the perennial plantings that surround. Newer...roof, gutters, garage doors, ext doors, HVAC, appliances & more! See picture descriptions for more info!!
Location
State IL
County Du Page
Community Sidewalks, Street Lights, Street Paved
Rooms
Basement Full
Interior
Interior Features Skylight(s), Bar-Wet, Hardwood Floors, In-Law Arrangement, First Floor Laundry, First Floor Full Bath
Heating Natural Gas, Forced Air
Cooling Central Air
Fireplaces Number 3
Fireplaces Type Double Sided, Gas Log, Gas Starter
Fireplace Y
Appliance Double Oven, Microwave, Dishwasher, High End Refrigerator, Washer, Dryer, Disposal, Stainless Steel Appliance(s), Wine Refrigerator, Cooktop
Exterior
Exterior Feature Balcony, Deck, Brick Paver Patio, Storms/Screens
Parking Features Attached
Garage Spaces 3.0
View Y/N true
Roof Type Asphalt
Building
Lot Description Golf Course Lot, Landscaped
Story 2 Stories
Foundation Concrete Perimeter
Sewer Public Sewer
Water Public
New Construction false
Schools
Elementary Schools Brooks Elementary School
Middle Schools Granger Middle School
High Schools Metea Valley High School
School District 204, 204, 204
Others
HOA Fee Include Insurance,Security,Other
Ownership Fee Simple w/ HO Assn.
Special Listing Condition None
Read Less Info
Want to know what your home might be worth? Contact us for a FREE valuation!

Our team is ready to help you sell your home for the highest possible price ASAP
© 2025 Listings courtesy of MRED as distributed by MLS GRID. All Rights Reserved.
Bought with Vinita Arora • Coldwell Banker Residential
"My job is to find and attract mastery-based agents to the office, protect the culture, and make sure everyone is happy! "






