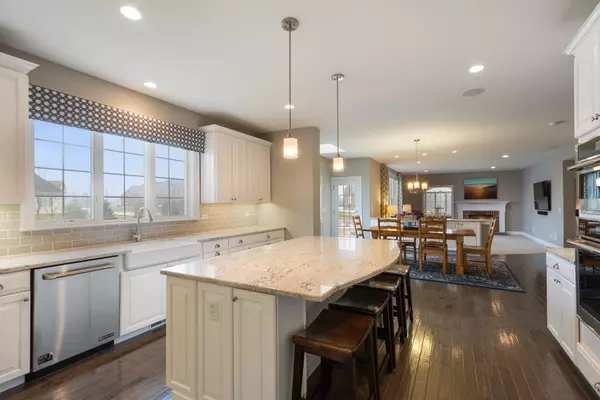$925,000
$999,999
7.5%For more information regarding the value of a property, please contact us for a free consultation.
4 Beds
5.5 Baths
4,811 SqFt
SOLD DATE : 07/26/2019
Key Details
Sold Price $925,000
Property Type Single Family Home
Sub Type Detached Single
Listing Status Sold
Purchase Type For Sale
Square Footage 4,811 sqft
Price per Sqft $192
Subdivision The Woods Of South Barrington
MLS Listing ID 10314192
Sold Date 07/26/19
Bedrooms 4
Full Baths 5
Half Baths 1
HOA Fees $92/mo
Year Built 2017
Annual Tax Amount $22,721
Tax Year 2017
Lot Size 0.430 Acres
Lot Dimensions 91X145X130X139
Property Description
Attention to detail sets this gorgeous expanded model apart from others available! Stunning 2-story foyer unfolds to a thoughtfully designed open floor-plan w/luxurious appointments throughout. Upon entering guests are greeted w/an elegant winding staircase, cheerful living room & elegant dining room, each w/wainscoting & crown molding. The exquisite eat-in kitchen overlooks family room w/FP, access to butler pantry & 2nd staircase while featuring 42" white cabinets, granite, high-end stainless steel appliances & breakfast bar. Main floor also features an executive style office, vaulted great room surrounded by windows, wet bar w/fridge & dishwasher, as well as a separate mud room. 2nd floor showcases a spacious loft/potential 5th bedroom, 4 suites consisting of master suite w/tray ceilings, 2 walk-in closets, soaking tub, shower & double vanity. Full finished lower level w/media, game room, & recreation area. 3-car garage! Spacious yard w/brick patio. Minutes to dining & shopping!
Location
State IL
County Cook
Community Tennis Courts, Street Paved
Rooms
Basement Full
Interior
Interior Features Vaulted/Cathedral Ceilings, Skylight(s), Bar-Wet, Hardwood Floors, First Floor Laundry, Walk-In Closet(s)
Heating Natural Gas, Forced Air, Sep Heating Systems - 2+, Indv Controls, Zoned
Cooling Central Air, Zoned
Fireplaces Number 1
Fireplace Y
Appliance Double Oven, Range, Microwave, Dishwasher, High End Refrigerator, Washer, Dryer, Disposal, Stainless Steel Appliance(s), Built-In Oven, Range Hood, Water Softener
Exterior
Exterior Feature Porch, Brick Paver Patio, Storms/Screens, Fire Pit
Parking Features Attached
Garage Spaces 3.0
View Y/N true
Roof Type Asphalt
Building
Lot Description Corner Lot, Landscaped
Story 2 Stories
Foundation Concrete Perimeter
Sewer Public Sewer, Sewer-Storm
Water Public
New Construction false
Schools
Elementary Schools Countryside Elementary School
Middle Schools Barrington Middle School Prairie
High Schools Barrington High School
School District 220, 220, 220
Others
HOA Fee Include Insurance,Scavenger
Ownership Fee Simple w/ HO Assn.
Special Listing Condition List Broker Must Accompany
Read Less Info
Want to know what your home might be worth? Contact us for a FREE valuation!

Our team is ready to help you sell your home for the highest possible price ASAP
© 2025 Listings courtesy of MRED as distributed by MLS GRID. All Rights Reserved.
Bought with Prajesh Patel • Prime Real Estate Solutions
"My job is to find and attract mastery-based agents to the office, protect the culture, and make sure everyone is happy! "






