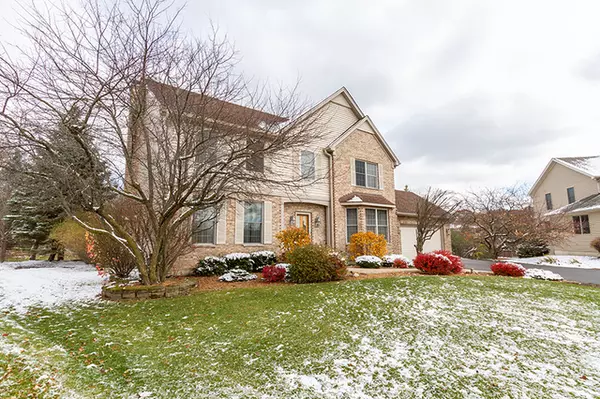$330,000
$346,500
4.8%For more information regarding the value of a property, please contact us for a free consultation.
4 Beds
2.5 Baths
2,826 SqFt
SOLD DATE : 04/30/2019
Key Details
Sold Price $330,000
Property Type Single Family Home
Sub Type Detached Single
Listing Status Sold
Purchase Type For Sale
Square Footage 2,826 sqft
Price per Sqft $116
Subdivision Hunters Ridge
MLS Listing ID 10309402
Sold Date 04/30/19
Bedrooms 4
Full Baths 2
Half Baths 1
Year Built 1998
Annual Tax Amount $12,195
Tax Year 2017
Lot Size 0.639 Acres
Lot Dimensions 27,845 SQ FT LOT
Property Description
Desirable Hunters Ridge subdivision! 2-story foyer welcomes you home! Formal living & dining room~ perfect for entertaining! Eat-in kitchen shows off an abundance of solid cabinetry, center island with new cooktop, granite counters, wet bar with wine rack, closet pantry & sliding door to patio! Family room shows off cozy brick fireplace! Gleaming hardwood floors throughout 1st level! Master suite with vaulted ceilings, custom shutter window treatments, walk-in closet. Private master bath with soaking jet tub, separate shower & double sink vanity! 3 additional rooms offers tons of space for your family! Full basement provides extra storage space & unlimited opportunities to make it your own! Private, wooded backyard offers tons of room to roam! Other updates include new siding, gutters & newer roof! Great location~ walking distance to Timber Trails Elementary School, prime shopping, restaurants & I-90l! Don't miss out!
Location
State IL
County Cook
Community Sidewalks, Street Lights, Street Paved
Rooms
Basement Full
Interior
Interior Features Vaulted/Cathedral Ceilings, Hardwood Floors, First Floor Laundry
Heating Natural Gas, Forced Air
Cooling Central Air
Fireplaces Number 1
Fireplaces Type Attached Fireplace Doors/Screen, Gas Log
Fireplace Y
Appliance Range, Microwave, Dishwasher, Refrigerator, Washer, Dryer, Disposal, Cooktop
Exterior
Exterior Feature Brick Paver Patio, Storms/Screens
Parking Features Attached
Garage Spaces 2.0
View Y/N true
Roof Type Asphalt
Building
Lot Description Cul-De-Sac, Forest Preserve Adjacent
Story 2 Stories
Foundation Concrete Perimeter
Sewer Public Sewer
Water Public
New Construction false
Schools
Elementary Schools Timber Trails Elementary School
Middle Schools Larsen Middle School
High Schools Elgin High School
School District 46, 46, 46
Others
HOA Fee Include None
Ownership Fee Simple
Special Listing Condition None
Read Less Info
Want to know what your home might be worth? Contact us for a FREE valuation!

Our team is ready to help you sell your home for the highest possible price ASAP
© 2025 Listings courtesy of MRED as distributed by MLS GRID. All Rights Reserved.
Bought with Zishan Alvi • Sky High Real Estate Inc.
"My job is to find and attract mastery-based agents to the office, protect the culture, and make sure everyone is happy! "






