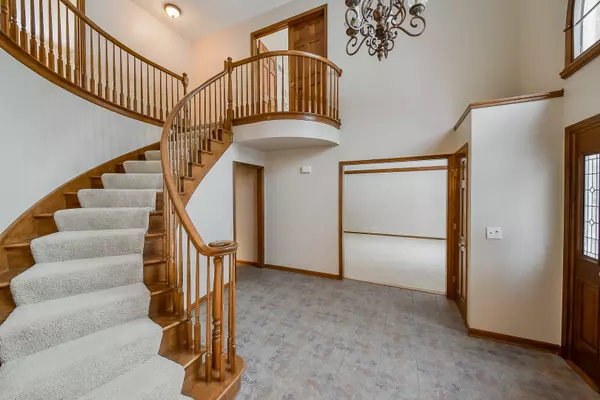$448,000
$460,000
2.6%For more information regarding the value of a property, please contact us for a free consultation.
4 Beds
3 Baths
4,365 SqFt
SOLD DATE : 07/17/2019
Key Details
Sold Price $448,000
Property Type Single Family Home
Sub Type Detached Single
Listing Status Sold
Purchase Type For Sale
Square Footage 4,365 sqft
Price per Sqft $102
Subdivision Royal Fox
MLS Listing ID 10280113
Sold Date 07/17/19
Style Traditional
Bedrooms 4
Full Baths 3
HOA Fees $20/ann
Year Built 1989
Annual Tax Amount $16,585
Tax Year 2017
Lot Size 0.637 Acres
Lot Dimensions 212 X 139 X 199 X 135
Property Description
This Royal Fox home boasts 4,365 sq ft of stylistic floor plan, elaborate millwork & moldings, built-ins & magnificent soaring ceilings for grand entertaining & family life! Ideally & privately located on a spacious lot backing to woodlands! Grand 2-story foyer w/elegant curved staircase opens to the formal living & dining rooms. Spacious & bright kitchen features hardwood floors, abundant cabinetry, 6 burner cook-top, eating area w/deck access & enormous walk-in pantry! Family room w/soaring 2-story brick fireplace, detailed ceiling & statement windows overlooking the sprawling backyard & woodlands. Gorgeously bright office! Master suite w/private sitting area, detailed ceilings & lux master bath! Spacious & detailed additional bedrooms! Expansive unfinished English basement, just waiting for your ideas! Sprawling deck boasts privacy galore! Prime location w/highly rated schools, shopping & dining nearby! Just minutes away from historic downtown St. Charles!
Location
State IL
County Kane
Community Sidewalks, Street Lights, Street Paved
Rooms
Basement Full, English
Interior
Interior Features Vaulted/Cathedral Ceilings, Skylight(s), Hardwood Floors, First Floor Laundry, First Floor Full Bath, Built-in Features
Heating Natural Gas, Forced Air
Cooling Central Air
Fireplaces Number 1
Fireplaces Type Wood Burning, Gas Starter
Fireplace Y
Appliance Microwave, Dishwasher, Refrigerator, Washer, Dryer, Disposal, Cooktop, Built-In Oven, Water Softener Owned
Exterior
Exterior Feature Deck
Parking Features Attached
Garage Spaces 3.5
View Y/N true
Roof Type Asphalt
Building
Lot Description Forest Preserve Adjacent, Wooded, Mature Trees
Story 2 Stories
Foundation Concrete Perimeter
Sewer Public Sewer
Water Public
New Construction false
Schools
School District 303, 303, 303
Others
HOA Fee Include Insurance
Ownership Fee Simple w/ HO Assn.
Special Listing Condition None
Read Less Info
Want to know what your home might be worth? Contact us for a FREE valuation!

Our team is ready to help you sell your home for the highest possible price ASAP
© 2025 Listings courtesy of MRED as distributed by MLS GRID. All Rights Reserved.
Bought with Barbara Mashburn • Baird & Warner
"My job is to find and attract mastery-based agents to the office, protect the culture, and make sure everyone is happy! "






