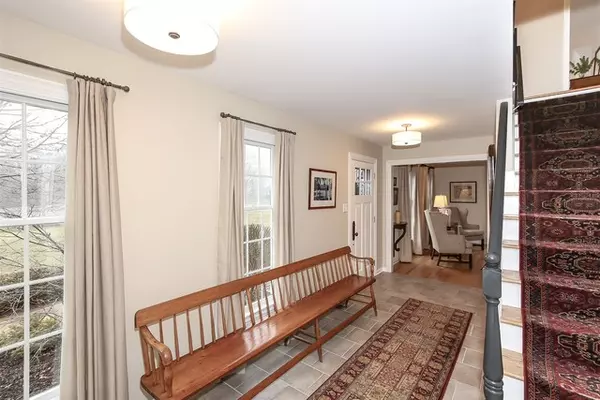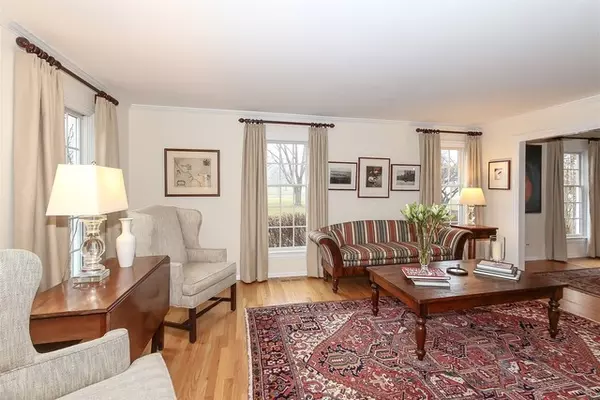$572,500
$599,000
4.4%For more information regarding the value of a property, please contact us for a free consultation.
4 Beds
3.5 Baths
3,491 SqFt
SOLD DATE : 05/17/2019
Key Details
Sold Price $572,500
Property Type Single Family Home
Sub Type Detached Single
Listing Status Sold
Purchase Type For Sale
Square Footage 3,491 sqft
Price per Sqft $163
Subdivision Oaksbury
MLS Listing ID 10278512
Sold Date 05/17/19
Style Colonial
Bedrooms 4
Full Baths 3
Half Baths 1
Year Built 1972
Annual Tax Amount $11,778
Tax Year 2017
Lot Size 1.061 Acres
Lot Dimensions 175 X 290 X 250 X 182
Property Description
Quintessential Oaksbury Colonial on lush corner lot complete w/ own orchard of apple & pear trees, perennials & mature trees . This welcoming home has undergone extensive updates, offers Generous Room Sizes, Flowing Floor Flan, Hardwood Floors thru-out, updated Kitchen & Baths, Newer Timberline Roof, Anderson Windows, recently built dramatic Home Office/Den or 2nd Family Room. Brand new Furnace, New Washer & Dryer. In ground sprinkler system, water chlorination system, finished Lower Level provides a re-modeled /Recreation Room with Fireplace, Full Bath, Kitchenette, Laundry with cedar closet, and huge storage room and separate storage bins. Three car side load garage includes one garage separate & heated - perfect for the collector. This home has lovingly been remodeled, updated, & well maintained- a gift to the new buyer. A+++ schools, train stations, golf courses, shopping, restaurants close by. Invisible fence is installed, not being used. See complete Special Features in Add'l Inf
Location
State IL
County Lake
Community Street Paved
Rooms
Basement Partial
Interior
Interior Features Vaulted/Cathedral Ceilings, Skylight(s), Bar-Wet, Hardwood Floors, Built-in Features
Heating Natural Gas, Forced Air
Cooling Central Air
Fireplaces Number 2
Fireplaces Type Gas Starter
Fireplace Y
Appliance Range, Microwave, Dishwasher, Refrigerator, Washer, Dryer, Disposal, Water Purifier, Water Softener Owned
Exterior
Exterior Feature Patio, Storms/Screens, Invisible Fence
Parking Features Attached
Garage Spaces 3.0
View Y/N true
Roof Type Asphalt
Building
Lot Description Corner Lot, Landscaped, Mature Trees
Story 2 Stories
Foundation Concrete Perimeter
Sewer Septic-Private
Water Private Well
New Construction false
Schools
Elementary Schools North Barrington Elementary Scho
Middle Schools Barrington Middle School-Prairie
High Schools Barrington High School
School District 220, 220, 220
Others
HOA Fee Include None
Ownership Fee Simple
Special Listing Condition None
Read Less Info
Want to know what your home might be worth? Contact us for a FREE valuation!

Our team is ready to help you sell your home for the highest possible price ASAP
© 2025 Listings courtesy of MRED as distributed by MLS GRID. All Rights Reserved.
Bought with Debra Hallberg-Palmer • Keller Williams Success Realty
"My job is to find and attract mastery-based agents to the office, protect the culture, and make sure everyone is happy! "






