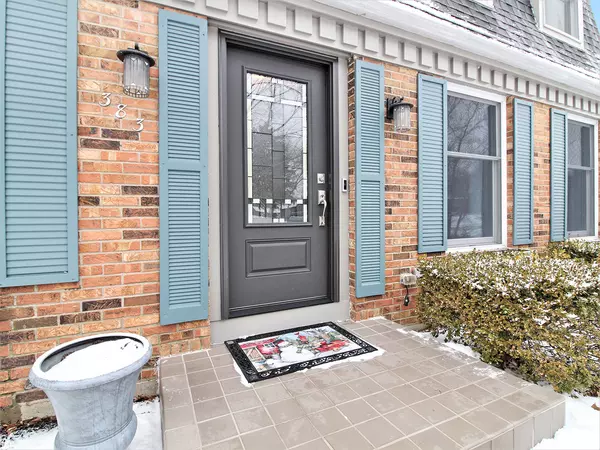$270,000
$275,000
1.8%For more information regarding the value of a property, please contact us for a free consultation.
4 Beds
3 Baths
2,128 SqFt
SOLD DATE : 05/28/2019
Key Details
Sold Price $270,000
Property Type Single Family Home
Sub Type Detached Single
Listing Status Sold
Purchase Type For Sale
Square Footage 2,128 sqft
Price per Sqft $126
Subdivision Sans Souci
MLS Listing ID 10271196
Sold Date 05/28/19
Bedrooms 4
Full Baths 2
Half Baths 2
Year Built 1977
Annual Tax Amount $7,348
Tax Year 2017
Lot Size 6,799 Sqft
Lot Dimensions 90'X83'X70'X89'
Property Description
Welcome to your new home in wonderful Aurora! This colonial style layout has 4 bedrooms, 2.2 bathrooms, a finished basement, a sunroom and a large fenced backyard with tons of privacy! The kitchen was newly remodeled and includes new cream-colored cabinets, granite, stainless steel appliances, 2 large pantries and tons of table space. Hardwood throughout main level. The sunroom is perfect for that morning cup of coffee! And look out for the custom built-ins for laundry! Upstairs you will find a master suite with a BRAND NEW BATHROOM! New cabinets, mirrors, sinks, shower with glass doors and flooring! Walk-in closet with organizers. Basement is HUGE - tons of built-in cabinets, including a beverage fridge in bar area and 1/2 bathroom. The backyard is an entertainer's dream - gazebo, firepit, table space, lighting and BRAND NEW FENCE 2018. Just wait until the flowers come up in spring! New front door. FANTASTIC location off Orchard Road, close to I-88. West Aurora School District. NO HOA
Location
State IL
County Kane
Community Sidewalks, Street Lights, Street Paved
Rooms
Basement Full
Interior
Interior Features Vaulted/Cathedral Ceilings, Hardwood Floors, First Floor Laundry
Heating Natural Gas, Forced Air
Cooling Central Air
Fireplaces Number 1
Fireplace Y
Appliance Range, Microwave, Dishwasher, Refrigerator, Washer, Dryer, Disposal, Stainless Steel Appliance(s)
Exterior
Exterior Feature Deck, Storms/Screens, Fire Pit
Parking Features Attached
Garage Spaces 2.0
View Y/N true
Roof Type Asphalt
Building
Lot Description Fenced Yard, Mature Trees
Story 2 Stories
Foundation Concrete Perimeter
Sewer Public Sewer
Water Public
New Construction false
Schools
Elementary Schools Freeman Elementary School
Middle Schools Washington Middle School
High Schools West Aurora High School
School District 129, 129, 129
Others
HOA Fee Include None
Ownership Fee Simple
Special Listing Condition None
Read Less Info
Want to know what your home might be worth? Contact us for a FREE valuation!

Our team is ready to help you sell your home for the highest possible price ASAP
© 2025 Listings courtesy of MRED as distributed by MLS GRID. All Rights Reserved.
Bought with Jim Maskel • Century 21 Coleman-Hornsby
"My job is to find and attract mastery-based agents to the office, protect the culture, and make sure everyone is happy! "






