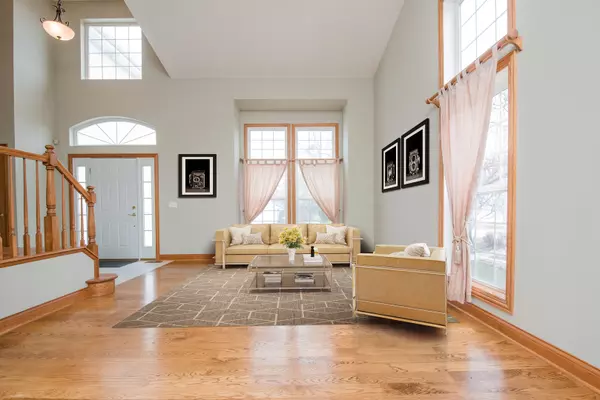$278,000
$285,000
2.5%For more information regarding the value of a property, please contact us for a free consultation.
3 Beds
2.5 Baths
2,613 SqFt
SOLD DATE : 03/22/2019
Key Details
Sold Price $278,000
Property Type Single Family Home
Sub Type Detached Single
Listing Status Sold
Purchase Type For Sale
Square Footage 2,613 sqft
Price per Sqft $106
Subdivision Riverwalk
MLS Listing ID 10266441
Sold Date 03/22/19
Style Colonial
Bedrooms 3
Full Baths 2
Half Baths 1
HOA Fees $55/mo
Year Built 1999
Annual Tax Amount $7,019
Tax Year 2017
Lot Size 10,537 Sqft
Lot Dimensions 140' X 75'
Property Description
You've found your future home!!! Be amazed by the vaulted entry with two story ceilings in the living and dining room. This home has all the upgrades!!! Gleaming hardwood flooring and wood blinds are throughout the entire home. Finished basement with large family room and new carpet just waiting for your design inspirations! Renovated master suite has it all- Double sinks, large soaker tub, and steam shower. Kitchen opens onto the family room with fireplace and wood inlaid floors. Family room has full surround sound system! Private office is located on the lower level. Exterior has large lighted deck for entertaining, underground sprinklers and yard with professional landscaping. Riverwalk Subdivision is the perfect location for walks on the manicured paths with gorgeous views of the sunset and river. Make this your home!
Location
State IL
County Mc Henry
Community Street Lights, Street Paved
Rooms
Basement Full
Interior
Interior Features Vaulted/Cathedral Ceilings, Hardwood Floors, First Floor Laundry, Walk-In Closet(s)
Heating Natural Gas, Forced Air
Cooling Central Air
Fireplaces Number 1
Fireplaces Type Gas Log, Gas Starter
Fireplace Y
Appliance Range, Microwave, Dishwasher, Refrigerator, Washer, Dryer, Disposal
Exterior
Exterior Feature Deck
Parking Features Attached
Garage Spaces 3.0
View Y/N true
Roof Type Asphalt
Building
Lot Description Landscaped
Story 2 Stories
Foundation Concrete Perimeter
Sewer Public Sewer
Water Private Well
New Construction false
Schools
Elementary Schools Robert Crown Elementary School
Middle Schools Wauconda Middle School
High Schools Wauconda Community High School
School District 118, 118, 118
Others
HOA Fee Include Insurance
Ownership Fee Simple w/ HO Assn.
Special Listing Condition None
Read Less Info
Want to know what your home might be worth? Contact us for a FREE valuation!

Our team is ready to help you sell your home for the highest possible price ASAP
© 2025 Listings courtesy of MRED as distributed by MLS GRID. All Rights Reserved.
Bought with Berkshire Hathaway HomeServices Starck Real Estate
"My job is to find and attract mastery-based agents to the office, protect the culture, and make sure everyone is happy! "






