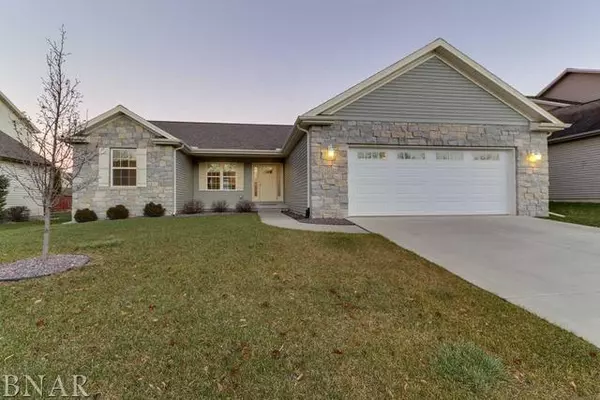$225,000
$229,900
2.1%For more information regarding the value of a property, please contact us for a free consultation.
3 Beds
2 Baths
1,740 SqFt
SOLD DATE : 02/08/2019
Key Details
Sold Price $225,000
Property Type Single Family Home
Sub Type Detached Single
Listing Status Sold
Purchase Type For Sale
Square Footage 1,740 sqft
Price per Sqft $129
Subdivision Fox Lake
MLS Listing ID 10248055
Sold Date 02/08/19
Style Ranch
Bedrooms 3
Full Baths 2
Year Built 2014
Annual Tax Amount $5,410
Tax Year 2017
Lot Dimensions 65 X 115
Property Description
**Open House 1/12 11am to 12:30pm** Stunning Open Concept Ranch in Fox Lake Subdivision! This beauty is only 4 years old - it's practically new! Eat-in kitchen with pantry and stainless steel appliances overlooks the family room with gas fireplace. Keep an eye on guests or family members at all times and stay involved with the entertaining. Two tier breakfast bar allows for extra seating for 4. Split floor plan allows for Master Bedroom privacy with other two bedrooms on the other side of the house. Master has tray ceilings, dual vanity, and walk-in closets. Unfinished basement leaves you the opportunity to complete it to your liking! Create the basement of your dreams! Rough-in for a bath is already there. Backyard features nice pergola-like structure for potential shading in the summer. Come see this beauty!!
Location
State IL
County Mc Lean
Rooms
Basement Full
Interior
Interior Features First Floor Full Bath, Vaulted/Cathedral Ceilings, Walk-In Closet(s)
Heating Forced Air, Natural Gas
Cooling Central Air
Fireplaces Number 1
Fireplaces Type Gas Log, Attached Fireplace Doors/Screen
Fireplace Y
Appliance Dishwasher, Refrigerator, Range, Microwave
Exterior
Exterior Feature Patio, Porch
Parking Features Attached
Garage Spaces 2.0
View Y/N true
Building
Lot Description Landscaped
Story 1 Story
Sewer Public Sewer
Water Public
New Construction false
Schools
Elementary Schools Pepper Ridge Elementary
Middle Schools Evans Jr High
High Schools Normal Community West High Schoo
School District 5, 5, 5
Read Less Info
Want to know what your home might be worth? Contact us for a FREE valuation!

Our team is ready to help you sell your home for the highest possible price ASAP
© 2025 Listings courtesy of MRED as distributed by MLS GRID. All Rights Reserved.
Bought with Seth Couillard • Keller Williams Revolution
"My job is to find and attract mastery-based agents to the office, protect the culture, and make sure everyone is happy! "






