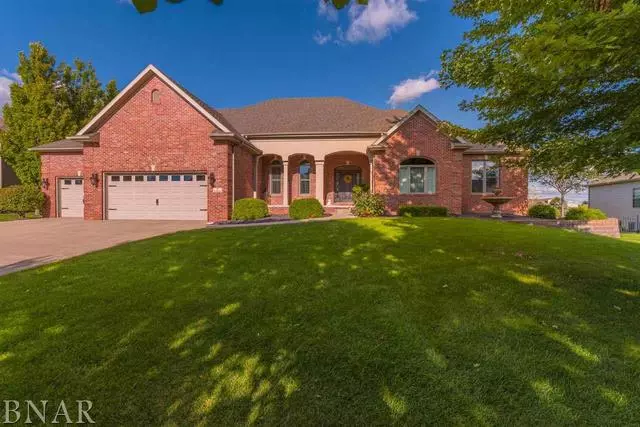$490,000
$525,000
6.7%For more information regarding the value of a property, please contact us for a free consultation.
5 Beds
3.5 Baths
2,675 SqFt
SOLD DATE : 02/22/2019
Key Details
Sold Price $490,000
Property Type Single Family Home
Sub Type Detached Single
Listing Status Sold
Purchase Type For Sale
Square Footage 2,675 sqft
Price per Sqft $183
Subdivision Hawthorne Ii
MLS Listing ID 10247648
Sold Date 02/22/19
Style Ranch
Bedrooms 5
Full Baths 3
Half Baths 1
HOA Fees $29/ann
Year Built 2001
Annual Tax Amount $11,334
Tax Year 17
Lot Size 0.470 Acres
Lot Dimensions 100X175X117X206
Property Description
Ranch on a great street! Lots of trees in the fenced backyard equals privacy plus no backyard neighbors. Plank tiled (looks like wood) main floor w/ newer paint, lights, and hardware throughout. Main floor boasts DR w/ built-in buffet; eat-in kitchen connecting to sunroom & bath; WI pantry; laundry featuring 8' built-in lockers; FR w/ 10' ceilings and dual window seats w/ built-in shelves; master suite w/ lighted, trayed ceiling, bath, and large closet; and 2 add'l BRs and hall bath. Expansive downstairs has 2nd FR with built-ins, wet bar, granite countertop (2018), vinyl plank floors (2018) thru the large office/billiards room; large BR + another room (w closet) used as BR, large flex room, and storage. Rear steps from basement lead up to the spectacular oversized 3+car heated garage w/ extensive shelving, storage and large washtub. 2 large shaded decks overlook the large tree-lined backyard w/ no rear neighbors, fence and irrigation. Must see to fully appreciate! Agent interest
Location
State IL
County Mc Lean
Rooms
Basement Full
Interior
Interior Features First Floor Full Bath, Bar-Wet, Built-in Features, Walk-In Closet(s)
Heating Forced Air, Natural Gas
Cooling Central Air
Fireplaces Number 1
Fireplaces Type Gas Log, Attached Fireplace Doors/Screen
Fireplace Y
Appliance Dishwasher, Range, Microwave, Trash Compactor
Exterior
Exterior Feature Patio, Deck, Porch
Parking Features Attached
Garage Spaces 3.0
View Y/N true
Building
Lot Description Fenced Yard, Mature Trees, Landscaped
Story 1 Story
Sewer Public Sewer
Water Public
New Construction false
Schools
Elementary Schools Benjamin Elementary
Middle Schools Evans Jr High
High Schools Normal Community High School
School District 5, 5, 5
Read Less Info
Want to know what your home might be worth? Contact us for a FREE valuation!

Our team is ready to help you sell your home for the highest possible price ASAP
© 2025 Listings courtesy of MRED as distributed by MLS GRID. All Rights Reserved.
Bought with Margie Simmons • Berkshire Hathaway Snyder Real Estate
"My job is to find and attract mastery-based agents to the office, protect the culture, and make sure everyone is happy! "






