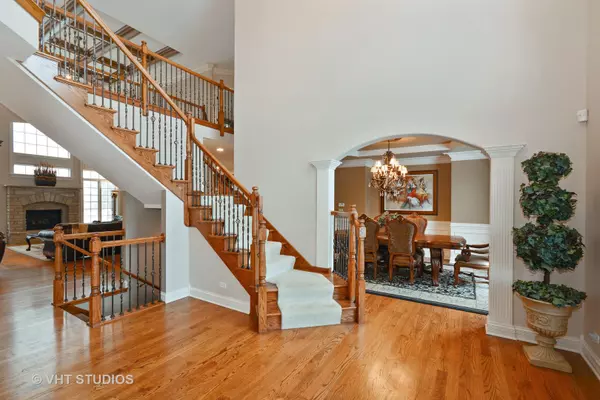$732,000
$749,900
2.4%For more information regarding the value of a property, please contact us for a free consultation.
4 Beds
5.5 Baths
7,685 SqFt
SOLD DATE : 05/24/2019
Key Details
Sold Price $732,000
Property Type Single Family Home
Sub Type Detached Single
Listing Status Sold
Purchase Type For Sale
Square Footage 7,685 sqft
Price per Sqft $95
Subdivision Prairie Lakes
MLS Listing ID 10249565
Sold Date 05/24/19
Bedrooms 4
Full Baths 5
Half Baths 1
HOA Fees $137/ann
Year Built 2006
Annual Tax Amount $20,999
Tax Year 2017
Lot Size 0.480 Acres
Lot Dimensions 101X200X121X195
Property Description
Welcome to your Dream Home in Prairie Lakes! Stately & sophisticated, a magnificent 2-story foyer is flanked by an elegant dining room & sophisticated living area which offer a fireplace, extensive crown molding & wainscoting to set the tone for what is to come... Enjoy cooking in your open, chef-worthy kitchen that highlights custom cabinetry, SS apps, an oversized island/breakfast bar,walk-in pantry & lovely eating area with access to the exterior... A warm, inviting 2-story family room w/dramatic wall of windows, stone fireplace & box beamed ceiling, as well as a handsome paneled den complete the 1st floor. 2nd flr laundry & a TRULY luxurious master retreat awaits you with an even more luxurious master bath & DREAM walk-in closet! Incomparable WALK-OUT lower level w/rec room, stone fireplace & bar, bonus rm/bedroom, full bath & TOP OF THE LINE private theater! Peaceful & private outdoor oasis with notable elements such as an expansive deck, brick paver patio, fire pit & WATER VIEWS
Location
State IL
County Kane
Community Sidewalks, Street Lights, Street Paved
Rooms
Basement Full, Walkout
Interior
Interior Features Vaulted/Cathedral Ceilings, Skylight(s), Bar-Wet, Hardwood Floors, Second Floor Laundry, First Floor Full Bath
Heating Natural Gas, Forced Air, Zoned
Cooling Central Air, Zoned
Fireplaces Number 3
Fireplaces Type Gas Log, Gas Starter
Fireplace Y
Appliance Double Oven, Range, Microwave, Dishwasher, High End Refrigerator, Washer, Dryer, Disposal, Stainless Steel Appliance(s)
Exterior
Exterior Feature Deck, Brick Paver Patio, Storms/Screens
Parking Features Attached
Garage Spaces 3.0
View Y/N true
Roof Type Asphalt
Building
Lot Description Lake Front, Landscaped, Water View
Story 2 Stories
Foundation Concrete Perimeter
Sewer Public Sewer
Water Public
New Construction false
Schools
Elementary Schools Bell-Graham Elementary School
Middle Schools Thompson Middle School
High Schools St Charles North High School
School District 303, 303, 303
Others
HOA Fee Include Other
Ownership Fee Simple w/ HO Assn.
Special Listing Condition List Broker Must Accompany
Read Less Info
Want to know what your home might be worth? Contact us for a FREE valuation!

Our team is ready to help you sell your home for the highest possible price ASAP
© 2025 Listings courtesy of MRED as distributed by MLS GRID. All Rights Reserved.
Bought with Andy Patel • Provident Realty, Inc.
"My job is to find and attract mastery-based agents to the office, protect the culture, and make sure everyone is happy! "






