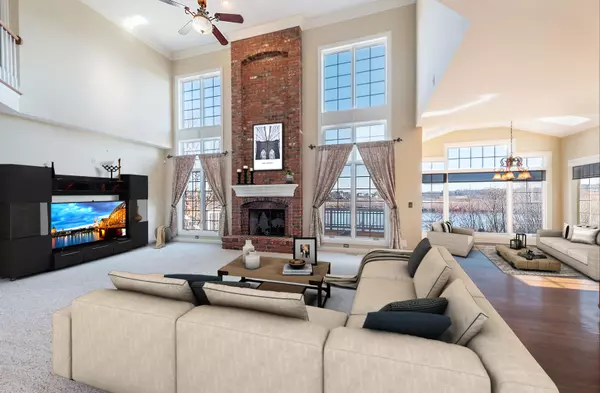$485,000
$525,000
7.6%For more information regarding the value of a property, please contact us for a free consultation.
4 Beds
5 Baths
3,730 SqFt
SOLD DATE : 02/13/2020
Key Details
Sold Price $485,000
Property Type Single Family Home
Sub Type Detached Single
Listing Status Sold
Purchase Type For Sale
Square Footage 3,730 sqft
Price per Sqft $130
Subdivision Fox Mill
MLS Listing ID 10164954
Sold Date 02/13/20
Style Traditional
Bedrooms 4
Full Baths 5
HOA Fees $100/qua
Year Built 2003
Annual Tax Amount $14,386
Tax Year 2018
Lot Size 0.320 Acres
Lot Dimensions 89X147X90X145
Property Description
Coveted Fox Mill subdivision w/grade school~ponds & walking trails.Walk to clubhouse & pool. Custom built 4 bed/5 bath Southampton home~brick and cedar exterior~with all the bells & whistles.Beautiful upgrades~custom mill work~executive master suite~Custom closets throughout~Master closet includes double hanging built-in ironing board~shelving & drawers~1st floor laundry w/ front load washer & dryer~utility sink~granite folding counter~cabinets~hanging space for drying & exterior access. Gourmet kitchen~w/center island~stainless appliances~wine refrigerator~double oven.Optional 5th bed/den complete this perfect home~Open floor plan shows off the beautiful volume ceilings~fireplace & staircase~Finished walkout basement w/ wet bar~wine refrigerator~full bath,storage w/ shelving & hobby room~Beautiful yard w/ mature trees & sprinkler system~Beautiful view~overlooking pond & green space~3 car side load heated garage~New roof 2017 w/ice dam guards~Move in ready~Quick Close possible.
Location
State IL
County Kane
Community Clubhouse, Pool, Sidewalks
Rooms
Basement Full, Walkout
Interior
Interior Features Vaulted/Cathedral Ceilings, Skylight(s), Bar-Wet, Hardwood Floors, First Floor Laundry, First Floor Full Bath
Heating Natural Gas, Forced Air
Cooling Central Air, Zoned
Fireplaces Number 1
Fireplaces Type Gas Log, Gas Starter, Includes Accessories
Fireplace Y
Appliance Double Oven, Microwave, Dishwasher, Refrigerator, Disposal
Exterior
Exterior Feature Deck, Patio, Storms/Screens
Parking Features Attached
Garage Spaces 3.0
View Y/N true
Roof Type Asphalt
Building
Lot Description Landscaped, Pond(s), Water View
Story 2 Stories
Foundation Concrete Perimeter
Sewer Public Sewer
Water Public
New Construction false
Schools
School District 303, 303, 303
Others
HOA Fee Include Insurance,Clubhouse,Pool,Other
Ownership Fee Simple
Special Listing Condition None
Read Less Info
Want to know what your home might be worth? Contact us for a FREE valuation!

Our team is ready to help you sell your home for the highest possible price ASAP
© 2025 Listings courtesy of MRED as distributed by MLS GRID. All Rights Reserved.
Bought with Cynthia Stolfe • Redfin Corporation
"My job is to find and attract mastery-based agents to the office, protect the culture, and make sure everyone is happy! "






