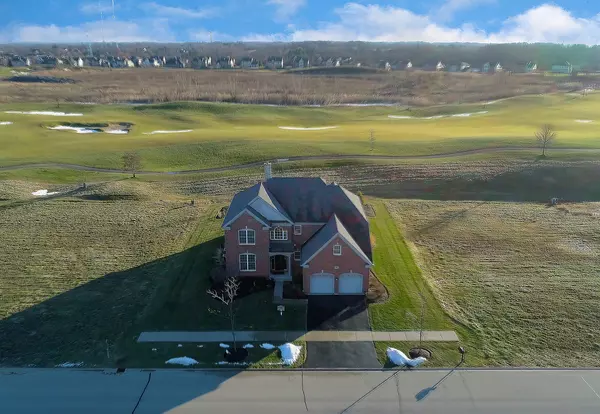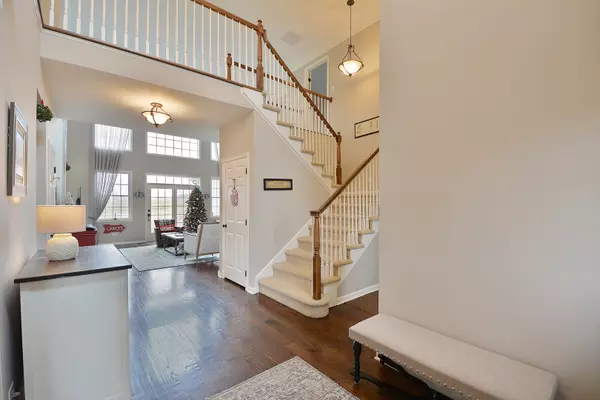$405,000
$425,000
4.7%For more information regarding the value of a property, please contact us for a free consultation.
4 Beds
3.5 Baths
3,320 SqFt
SOLD DATE : 02/22/2019
Key Details
Sold Price $405,000
Property Type Single Family Home
Sub Type Detached Single
Listing Status Sold
Purchase Type For Sale
Square Footage 3,320 sqft
Price per Sqft $121
Subdivision Hawthorn Woods Country Club
MLS Listing ID 10156938
Sold Date 02/22/19
Style Traditional
Bedrooms 4
Full Baths 3
Half Baths 1
HOA Fees $499/mo
Year Built 2009
Annual Tax Amount $14,494
Tax Year 2017
Lot Size 0.289 Acres
Lot Dimensions 90X140
Property Description
Absolutely magnificent curb appeal for this refreshed gorgeous home overlooking 7th hole of HWCC. Thoughtfully designed home with beautiful sunrise & sunset views, functionality & more! Exciting features include a 2-story foyer, formal dining room, newly refinished hardwood floors, trending antique white kitchen cabinets, neutral decor & an overall stylish appeal. Enormous 2-story great room with fireplace has access to patio & has a wall of windows with sweeping golf course views. Impressive kitchen with SS appliances, granite counters, huge island with breakfast bar & an eating area with bay window overlooks another flex room. First floor master bed has fireplace, spacious sitting area, soaring ceiling & a luxurious master bath with dual sinks, tub & shower. Additional 3 beds & 2 baths on the 2nd level are sizable & practical. Full unfinished basement has rough-in for future bath. Fun, friendly & maintenance free community with something to do for everyone. Live here & love it!
Location
State IL
County Lake
Community Clubhouse, Pool, Tennis Courts, Sidewalks
Rooms
Basement Full
Interior
Interior Features Vaulted/Cathedral Ceilings, Hardwood Floors, First Floor Bedroom, First Floor Laundry, First Floor Full Bath, Walk-In Closet(s)
Heating Natural Gas, Forced Air, Zoned
Cooling Central Air, Zoned
Fireplaces Number 2
Fireplace Y
Appliance Range, Microwave, Dishwasher, Refrigerator, Washer, Dryer, Disposal, Stainless Steel Appliance(s)
Exterior
Exterior Feature Deck, Patio
Parking Features Attached
Garage Spaces 2.0
View Y/N true
Roof Type Asphalt
Building
Lot Description Golf Course Lot, Landscaped
Story 2 Stories
Foundation Concrete Perimeter
Sewer Public Sewer
Water Community Well
New Construction false
Schools
Elementary Schools Fremont Elementary School
Middle Schools Fremont Middle School
High Schools Mundelein Cons High School
School District 79, 79, 120
Others
HOA Fee Include Insurance,Security,Clubhouse,Exercise Facilities,Pool,Lawn Care,Scavenger,Snow Removal
Ownership Fee Simple w/ HO Assn.
Special Listing Condition None
Read Less Info
Want to know what your home might be worth? Contact us for a FREE valuation!

Our team is ready to help you sell your home for the highest possible price ASAP
© 2025 Listings courtesy of MRED as distributed by MLS GRID. All Rights Reserved.
Bought with RE/MAX All Pro
"My job is to find and attract mastery-based agents to the office, protect the culture, and make sure everyone is happy! "






