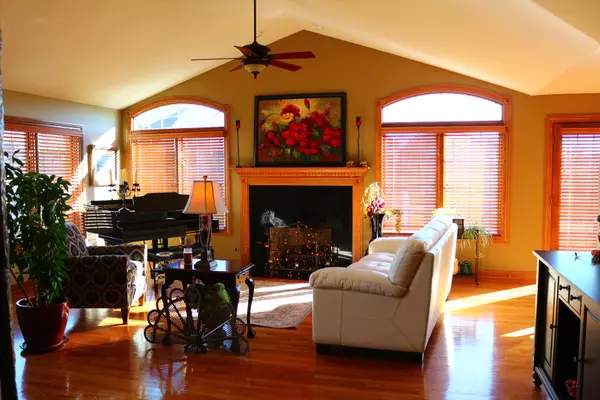$409,900
$409,900
For more information regarding the value of a property, please contact us for a free consultation.
3 Beds
2.5 Baths
3,200 SqFt
SOLD DATE : 01/02/2019
Key Details
Sold Price $409,900
Property Type Townhouse
Sub Type Townhouse-Ranch
Listing Status Sold
Purchase Type For Sale
Square Footage 3,200 sqft
Price per Sqft $128
Subdivision Boulder Ridge
MLS Listing ID 10136251
Sold Date 01/02/19
Bedrooms 3
Full Baths 2
Half Baths 1
HOA Fees $220/mo
Year Built 2006
Annual Tax Amount $6,832
Tax Year 2017
Lot Dimensions 3834 SQ. FT.
Property Description
Welcome to this stunning ranch townhome with all of the latest upgrades and amenities! Open floorplan with large great room offering hardwood flooring, brick fireplace with gas hookup flanked by dynamic windows with arched transoms. Spacious chef kitchen with Kenmore Elite SS appliances including the 40" gas/electric range, granite counters, upgraded commercial style faucet, and newer light fixtures with Edison bulbs. Master suite is highlighted by the multi-spray spa shower and huge walk in closet. The finished WALKOUT basement has a fireplace, large bedroom, huge rec room and full bath. It could easily become related living. Car buffs will love the garage with newer epoxy floor, custom cabinets, hot and cold water, and laser parking lights. Also NEST thermostate, RING doorbell, whole house vacuum, newer HWH, zoned heating/cooling, intercom system, and more! The deck (with gas grill hookup) overlooks the largest common area in the complex! Hurry!!
Location
State IL
County Will
Rooms
Basement Full, Walkout
Interior
Interior Features Vaulted/Cathedral Ceilings, Hardwood Floors, First Floor Bedroom, First Floor Laundry, First Floor Full Bath, Storage
Heating Natural Gas, Zoned
Cooling Central Air
Fireplaces Number 2
Fireplaces Type Wood Burning, Gas Log, Gas Starter
Fireplace Y
Appliance Range, Microwave, Dishwasher, High End Refrigerator, Washer, Dryer, Stainless Steel Appliance(s)
Exterior
Exterior Feature Deck, End Unit
Parking Features Attached
Garage Spaces 2.0
View Y/N true
Roof Type Asphalt
Building
Lot Description Common Grounds
Foundation Concrete Perimeter
Sewer Public Sewer
Water Lake Michigan
New Construction false
Schools
School District 159, 159, 210
Others
Pets Allowed Cats OK, Dogs OK, Number Limit
HOA Fee Include Insurance,Exterior Maintenance,Lawn Care,Snow Removal
Ownership Fee Simple w/ HO Assn.
Special Listing Condition None
Read Less Info
Want to know what your home might be worth? Contact us for a FREE valuation!

Our team is ready to help you sell your home for the highest possible price ASAP
© 2025 Listings courtesy of MRED as distributed by MLS GRID. All Rights Reserved.
Bought with Always Home Real Estate Services LLC
"My job is to find and attract mastery-based agents to the office, protect the culture, and make sure everyone is happy! "






