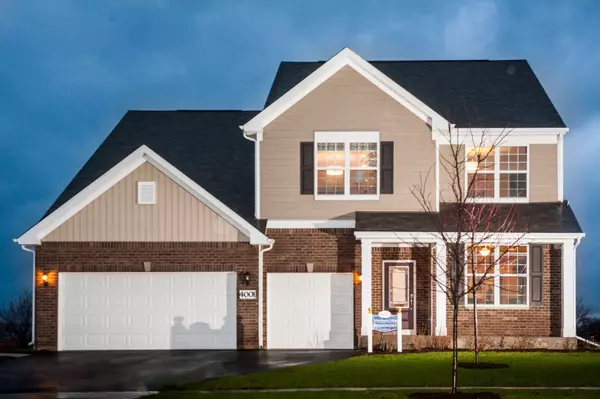$477,000
$495,000
3.6%For more information regarding the value of a property, please contact us for a free consultation.
4 Beds
2.5 Baths
3,462 SqFt
SOLD DATE : 01/04/2019
Key Details
Sold Price $477,000
Property Type Single Family Home
Sub Type Detached Single
Listing Status Sold
Purchase Type For Sale
Square Footage 3,462 sqft
Price per Sqft $137
Subdivision Trails Of Silver Glen
MLS Listing ID 10132278
Sold Date 01/04/19
Style Traditional
Bedrooms 4
Full Baths 2
Half Baths 1
HOA Fees $40/ann
Year Built 2018
Tax Year 2017
Lot Size 7,954 Sqft
Lot Dimensions 8,040 SQ FT
Property Description
READY TO MOVE IN! EXCITING WESTCHESTER! YOU CAN ENTERTAIN IN STYLE IN THE SPACIOUS OPEN CONCEPT KITCHEN/DINING/GREAT ROOM WITH FIREPLACE! YOUR OVERSIZE KITCHEN ISLAND WITH GRANITE COUNTERTOP IS PERFECT FOR FAMILY MEALS AND MEAL PLANNING IS EASY IN YOUR KITCHEN PLANNING CENTER! THIS IS YOUR DREAM KITCHEN WITH SS BUILT-IN APPLIANCES, WHITE 42" CABINETS AND TILE BACKSPLASH! AFTER A DAY OF ACTIVITIES, RELAX AND UNWIND IN THE LARGE OWNER'S SUITE COMPLETE WITH CERAMIC TILE SHOWER AND SOAKING TUB. ALL THE CONVENIENCES YOU EVER WANTED ARE YOURS IN THIS BEAUTIFUL NEW HOME. THE ENGLISH BASEMENT HAS 9' CEILINGS PLUS PLUMBING ROUGH-IN. THERE ARE PLENTY OF UPGRADES WAITING FOR YOU IN THIS NEW HOME! HOMESITE 68 COMES FULLY SODDED WITH PROFESSIONAL LANDSCAPING. PHOTOS OF WESTCHESTER MODEL HOME SHOWN WITH SOME FEATURES NOT IN THIS HOME.
Location
State IL
County Kane
Community Sidewalks, Street Lights, Street Paved
Rooms
Basement Full
Interior
Interior Features Second Floor Laundry
Heating Natural Gas, Forced Air
Cooling Central Air
Fireplace N
Appliance Range, Microwave, Dishwasher, Disposal
Exterior
Parking Features Attached
Garage Spaces 3.0
View Y/N true
Roof Type Asphalt
Building
Story 2 Stories
Foundation Concrete Perimeter
Sewer Public Sewer
Water Public
New Construction true
Schools
Elementary Schools Wild Rose Elementary School
Middle Schools Wredling Middle School
High Schools St Charles North High School
School District 303, 303, 303
Others
HOA Fee Include Other
Ownership Fee Simple
Special Listing Condition Home Warranty
Read Less Info
Want to know what your home might be worth? Contact us for a FREE valuation!

Our team is ready to help you sell your home for the highest possible price ASAP
© 2025 Listings courtesy of MRED as distributed by MLS GRID. All Rights Reserved.
Bought with @properties
"My job is to find and attract mastery-based agents to the office, protect the culture, and make sure everyone is happy! "






