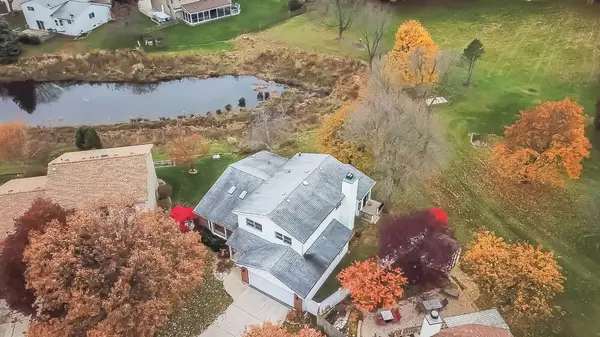$420,000
$419,900
For more information regarding the value of a property, please contact us for a free consultation.
3 Beds
2.5 Baths
2,124 SqFt
SOLD DATE : 12/06/2018
Key Details
Sold Price $420,000
Property Type Single Family Home
Sub Type Detached Single
Listing Status Sold
Purchase Type For Sale
Square Footage 2,124 sqft
Price per Sqft $197
Subdivision Valley View Estates
MLS Listing ID 10128247
Sold Date 12/06/18
Style Quad Level
Bedrooms 3
Full Baths 2
Half Baths 1
Year Built 1982
Annual Tax Amount $6,685
Tax Year 2017
Lot Size 6,246 Sqft
Lot Dimensions 90X17X84X97X35
Property Description
Absolutely Stunning Remodel Backs to O'Brien Park!! Gorgeous home on a cul de sac with fantastic views of the park. This home has been remodeled from top to bottom with a modern flair. Open concept HGTV inspired kitchen with island, white cabinets, quartz countertops, beautiful backsplash, under cabinet lighting, pendant lights, farmhouse sink, newer appliances, and recessed lighting make this kitchen to die for. Skylights in dining room with vaulted ceiling. Tastefully modern light fixtures, recessed lighting, and new flooring throughout the entire home! Completely updated bathrooms with modern finishes. Extremely large family room with completely redone fireplace opened up to large Florida Room. Laundry room has been completely redesigned with plenty of storage and large W/D. All new interior doors and baseboards. Two brand new maintenance-free decks. Reverse osmosis water filtration system. New garage door opener. Nest thermostat. New driveway/professionally painted interior 2015.
Location
State IL
County Du Page
Rooms
Basement Partial
Interior
Interior Features Vaulted/Cathedral Ceilings, Skylight(s), Hardwood Floors, Wood Laminate Floors, First Floor Laundry
Heating Natural Gas, Forced Air
Cooling Central Air
Fireplaces Number 1
Fireplaces Type Wood Burning, Gas Starter
Fireplace Y
Appliance Range, Microwave, Dishwasher, Refrigerator, High End Refrigerator, Washer, Dryer, Disposal, Range Hood
Exterior
Exterior Feature Deck
Parking Features Attached
Garage Spaces 2.5
View Y/N true
Roof Type Asphalt
Building
Lot Description Cul-De-Sac, Nature Preserve Adjacent, Park Adjacent, Pond(s)
Story Split Level w/ Sub
Foundation Concrete Perimeter
Sewer Public Sewer, Sewer-Storm
Water Lake Michigan
New Construction false
Schools
Elementary Schools Kingsley Elementary School
Middle Schools O Neill Middle School
High Schools South High School
School District 58, 58, 99
Others
HOA Fee Include None
Ownership Fee Simple
Special Listing Condition None
Read Less Info
Want to know what your home might be worth? Contact us for a FREE valuation!

Our team is ready to help you sell your home for the highest possible price ASAP
© 2025 Listings courtesy of MRED as distributed by MLS GRID. All Rights Reserved.
Bought with Coldwell Banker Residential
"My job is to find and attract mastery-based agents to the office, protect the culture, and make sure everyone is happy! "






