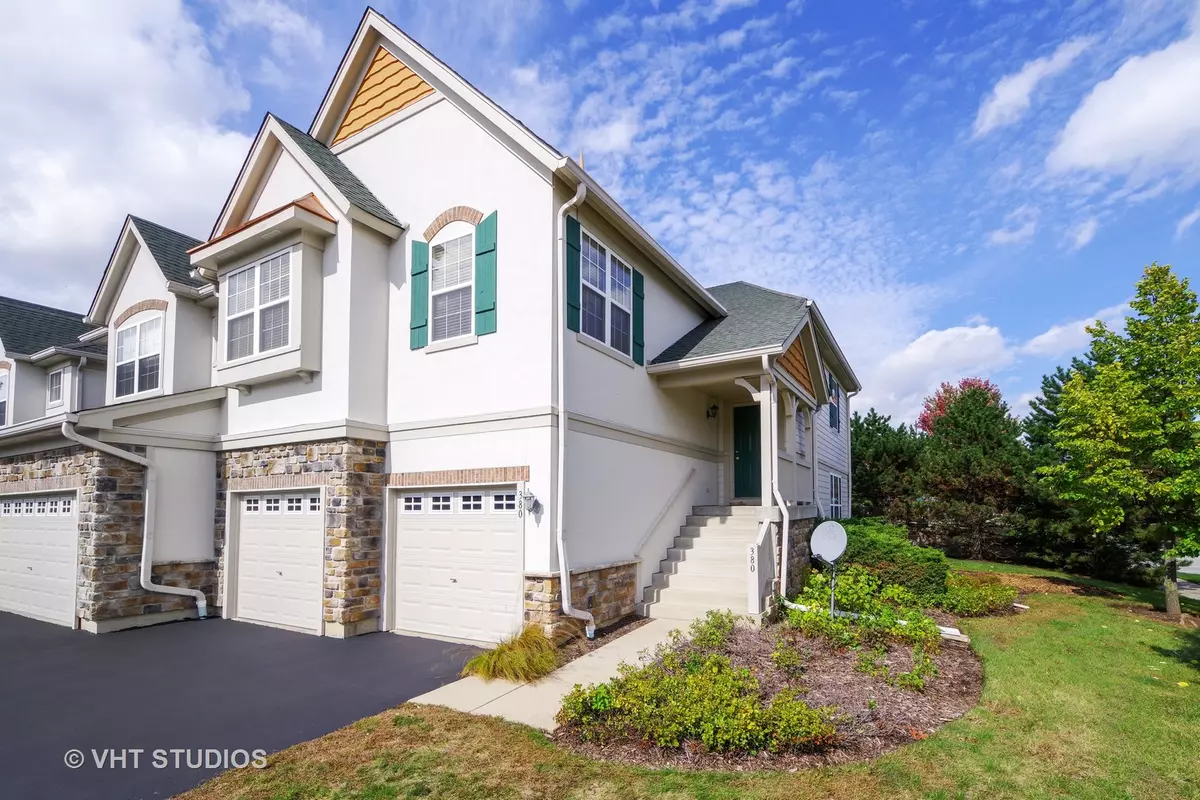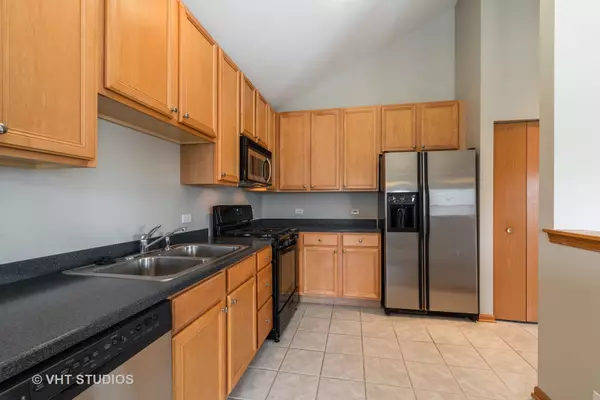$269,000
$279,000
3.6%For more information regarding the value of a property, please contact us for a free consultation.
3 Beds
3 Baths
1,822 SqFt
SOLD DATE : 08/15/2019
Key Details
Sold Price $269,000
Property Type Townhouse
Sub Type Townhouse-2 Story
Listing Status Sold
Purchase Type For Sale
Square Footage 1,822 sqft
Price per Sqft $147
Subdivision Greggs Landing
MLS Listing ID 10096810
Sold Date 08/15/19
Bedrooms 3
Full Baths 3
HOA Fees $318/mo
Year Built 2003
Annual Tax Amount $8,395
Tax Year 2017
Lot Dimensions 35X72
Property Description
**$5,000 Closing Cost Credit**Move right in to this end unit two story town home that feels like a single family home. You'll LOVE the SPACIOUS interior with 3 bedrooms & 3 full baths, this home features lots of natural southern LIGHT, vaulted ceilings, NEW Carpet, FRESH Paint and is NEUTRAL, bright and just waiting for you! The kitchen features 42" maple cabinets, stainless steel appliances, space for a small table and a pantry closet. Spend lazy afternoons reading your favorite book or enjoying a glass of wine on your private patio. Retire at the end of a long day to the large master bedroom with PRIVATE luxury bath and walk-in closet. The WALK-OUT LOWER LEVEL features a spacious family room, 3rd bedroom, laundry and private bath. The LOCATION couldn't be more perfect and is just minutes from shopping, dining, entertainment and more; there's nothing to do but move in and enjoy! Did we mention the unit has been Freshly Painted, has New Carpet and New water heater too! + **$5,000 CCC**
Location
State IL
County Lake
Rooms
Basement Walkout
Interior
Interior Features Vaulted/Cathedral Ceilings, Hardwood Floors, First Floor Bedroom, First Floor Full Bath, Laundry Hook-Up in Unit
Heating Natural Gas, Forced Air
Cooling Central Air
Fireplace N
Appliance Range, Microwave, Dishwasher, Refrigerator, Washer, Dryer
Exterior
Exterior Feature Patio, Storms/Screens, End Unit
Parking Features Attached
Garage Spaces 2.0
Community Features Park
View Y/N true
Roof Type Asphalt
Building
Lot Description Landscaped
Foundation Concrete Perimeter
Sewer Public Sewer
Water Public
New Construction false
Schools
Elementary Schools Hawthorn Elementary School (Sout
Middle Schools Hawthorn Elementary School (Sout
High Schools Vernon Hills High School
School District 73, 73, 128
Others
Pets Allowed Cats OK, Dogs OK
HOA Fee Include Insurance,Exterior Maintenance,Lawn Care,Snow Removal
Ownership Fee Simple w/ HO Assn.
Special Listing Condition Home Warranty, Corporate Relo
Read Less Info
Want to know what your home might be worth? Contact us for a FREE valuation!

Our team is ready to help you sell your home for the highest possible price ASAP
© 2025 Listings courtesy of MRED as distributed by MLS GRID. All Rights Reserved.
Bought with Steve Grunyk • @properties
"My job is to find and attract mastery-based agents to the office, protect the culture, and make sure everyone is happy! "






