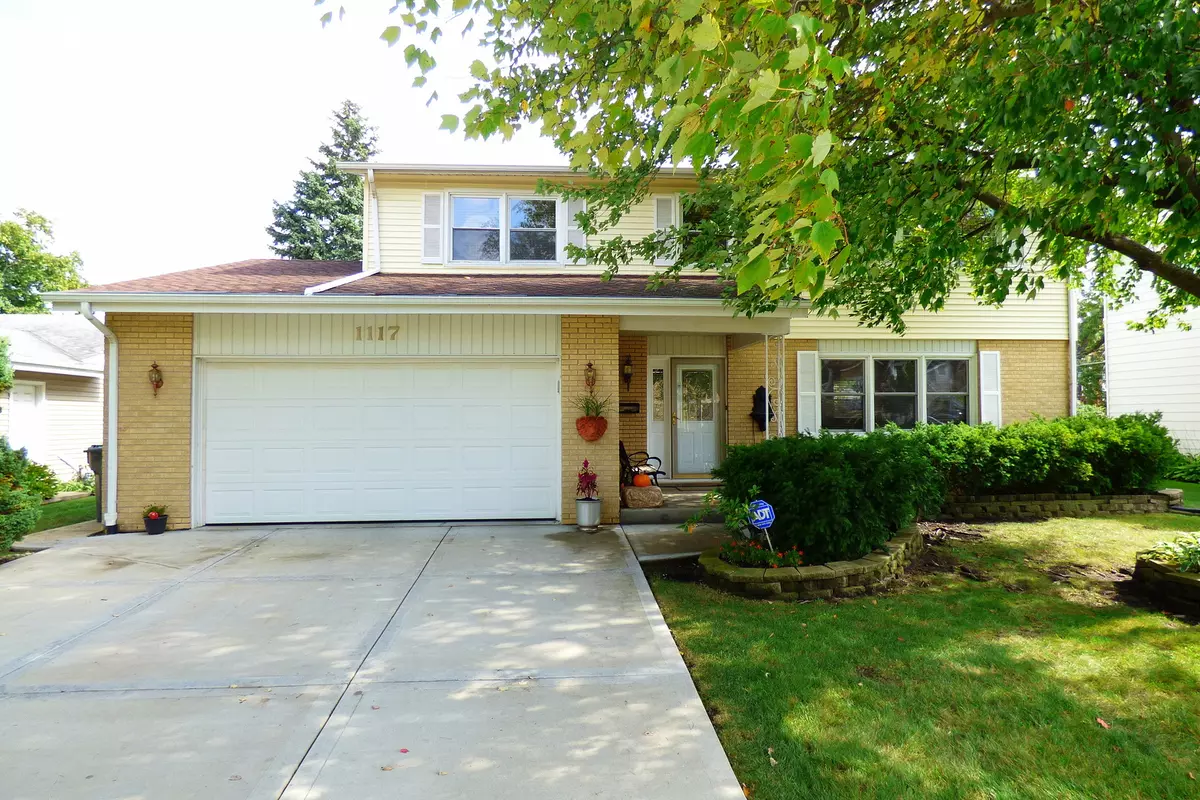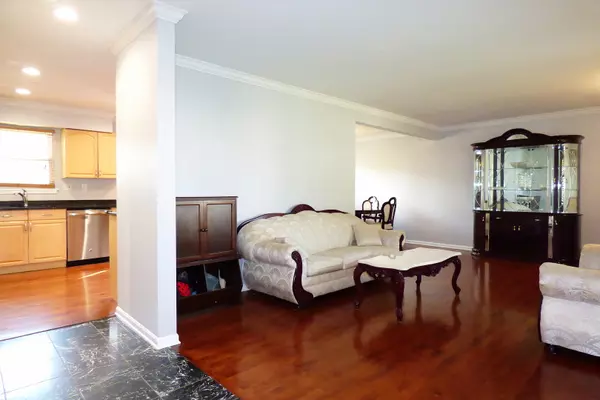$365,000
$375,000
2.7%For more information regarding the value of a property, please contact us for a free consultation.
5 Beds
3.5 Baths
2,369 SqFt
SOLD DATE : 11/05/2018
Key Details
Sold Price $365,000
Property Type Single Family Home
Sub Type Detached Single
Listing Status Sold
Purchase Type For Sale
Square Footage 2,369 sqft
Price per Sqft $154
MLS Listing ID 10102528
Sold Date 11/05/18
Style Contemporary
Bedrooms 5
Full Baths 3
Half Baths 1
Year Built 1970
Annual Tax Amount $7,873
Tax Year 2017
Lot Size 7,679 Sqft
Lot Dimensions 65 X 118
Property Description
Large and inviting home with a contemporary open floor-plan! The kitchen is centrally located, bright with many windows and open to the dining room and family room, perfect for all gatherings. Cook or entertain with ease using newer cabinets, stainless appliances, and granite counters. Gleaming maple hardwood floors with crown molding and custom LED lights complete the look of the first floor. Guest half bath is also conveniently located on first floor. Four large bedrooms upstairs also finished with hardwood floors. Master Suite is complete with a walk-in closet and full bathroom. Basement is finished with a large Game Room, small bar, 5th bedroom and large laundry area that has additional crawl-space storage. Throw a party in the large fenced yard with an expanded patio! Big ticket items: siding, roof and windows - all replaced less than 10 yrs ago. Expanded driveway is 4 yrs old, HVAC is new from 2018, freshly painted throughout. Awesome house with nothing to do but enjoy!
Location
State IL
County Cook
Community Sidewalks, Street Lights, Street Paved
Rooms
Basement Full
Interior
Interior Features Bar-Dry, Hardwood Floors
Heating Natural Gas, Forced Air
Cooling Central Air
Fireplace Y
Appliance Range, Microwave, Dishwasher, Refrigerator, Washer, Dryer, Disposal, Stainless Steel Appliance(s)
Exterior
Exterior Feature Patio
Parking Features Attached
Garage Spaces 2.0
View Y/N true
Roof Type Asphalt
Building
Lot Description Fenced Yard, Landscaped
Story 2 Stories
Foundation Concrete Perimeter
Sewer Public Sewer
Water Lake Michigan, Public
New Construction false
Schools
Elementary Schools John Jay Elementary School
Middle Schools Holmes Junior High School
High Schools Rolling Meadows High School
School District 59, 59, 214
Others
HOA Fee Include None
Ownership Fee Simple
Special Listing Condition None
Read Less Info
Want to know what your home might be worth? Contact us for a FREE valuation!

Our team is ready to help you sell your home for the highest possible price ASAP
© 2025 Listings courtesy of MRED as distributed by MLS GRID. All Rights Reserved.
Bought with Great Lakes Realty Central Inc
"My job is to find and attract mastery-based agents to the office, protect the culture, and make sure everyone is happy! "






