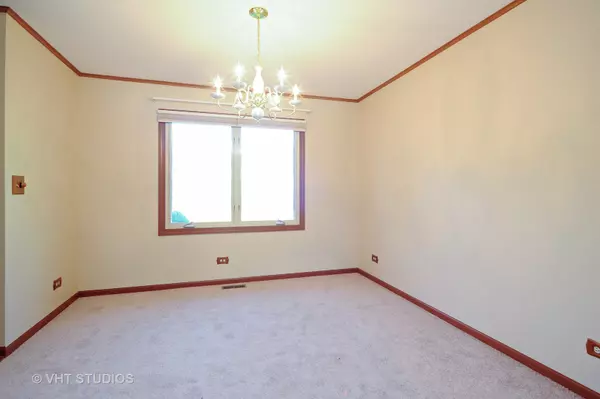$223,500
$225,000
0.7%For more information regarding the value of a property, please contact us for a free consultation.
5 Beds
3 Baths
2,234 SqFt
SOLD DATE : 11/09/2018
Key Details
Sold Price $223,500
Property Type Single Family Home
Sub Type Detached Single
Listing Status Sold
Purchase Type For Sale
Square Footage 2,234 sqft
Price per Sqft $100
Subdivision Midlane Estates
MLS Listing ID 10100372
Sold Date 11/09/18
Style Colonial
Bedrooms 5
Full Baths 3
Year Built 1991
Annual Tax Amount $10,435
Tax Year 2017
Lot Size 0.320 Acres
Lot Dimensions 74' X 143' X 112' X 158'
Property Description
You won't believe all you get for this price! Updated kitchen w/quartz countertops, stainless steel appliances, brushed nickel faucet, & masonry backsplash. Enjoy a bug-free environment in the gorgeous & MASSIVE sunroom addition w/cathedral ceiling, floor to ceiling windows, & ceiling fan/light. Lots of awesome updates/upgrades, including - new roof (2005), new casement windows (2007), new carpet & paint, high-efficiency hot water heater (2012), newer wood floors, upgraded basement windows, gorgeous entry door (2001), crown moulding, replaced all toilets, 2nd floor bath skylight, & ceiling fan/light fixtures in almost every room. 1st flr full bth & potential 5th BR w/closet (perfect in-law/guest room/office). Large MBR w/cthdrl ceiling, Bay window bump out, 2 closets, & huge bath w/jetted tub & double sinks. 3-car insulated attached garage w/heat, a/c, 220 electric, & extra lighting, & concrete driveway - perfect for the car/mechanic/hobby enthusiast. Huge bsmnt too! STEAL OF A DEAL!
Location
State IL
County Lake
Community Sidewalks, Street Lights, Street Paved
Rooms
Basement Full
Interior
Interior Features Vaulted/Cathedral Ceilings, Skylight(s), First Floor Bedroom, In-Law Arrangement, First Floor Laundry, First Floor Full Bath
Heating Natural Gas, Forced Air
Cooling Central Air
Fireplaces Number 1
Fireplaces Type Wood Burning, Gas Starter, Heatilator
Fireplace Y
Appliance Double Oven, Microwave, Dishwasher, Refrigerator, Washer, Dryer, Disposal, Stainless Steel Appliance(s)
Exterior
Exterior Feature Porch, Storms/Screens
Parking Features Attached
Garage Spaces 3.0
View Y/N true
Roof Type Asphalt
Building
Story 2 Stories
Foundation Concrete Perimeter
Sewer Public Sewer
Water Public
New Construction false
Schools
High Schools Warren Township High School
School District 56, 56, 121
Others
HOA Fee Include None
Ownership Fee Simple
Special Listing Condition None
Read Less Info
Want to know what your home might be worth? Contact us for a FREE valuation!

Our team is ready to help you sell your home for the highest possible price ASAP
© 2025 Listings courtesy of MRED as distributed by MLS GRID. All Rights Reserved.
Bought with Ryan and Company REALTORS, Inc
"My job is to find and attract mastery-based agents to the office, protect the culture, and make sure everyone is happy! "






