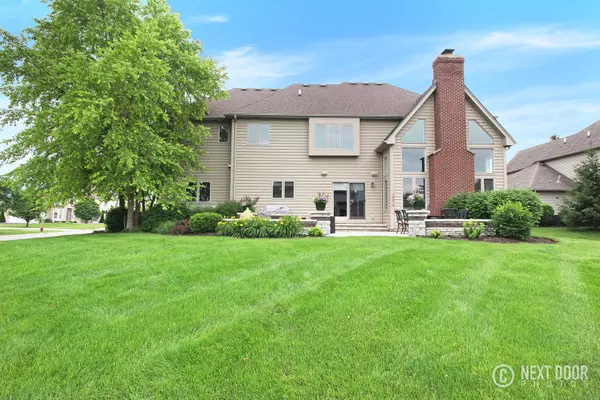$515,000
$539,900
4.6%For more information regarding the value of a property, please contact us for a free consultation.
5 Beds
3.5 Baths
4,110 SqFt
SOLD DATE : 12/17/2018
Key Details
Sold Price $515,000
Property Type Single Family Home
Sub Type Detached Single
Listing Status Sold
Purchase Type For Sale
Square Footage 4,110 sqft
Price per Sqft $125
Subdivision Dunmoor Estates
MLS Listing ID 10101145
Sold Date 12/17/18
Bedrooms 5
Full Baths 3
Half Baths 1
HOA Fees $33/ann
Year Built 2005
Annual Tax Amount $12,756
Tax Year 2017
Lot Size 0.350 Acres
Lot Dimensions 15246
Property Description
One of the largest, most elegant homes in prestigious Dunmoor Estates offering over 4000 sq.ft. of pristine living space. Brick inlay sidewalk leads you into the dramatic foyer flanked by both living/dining rooms. Sprawling open floor plan offers the kitchen and family room of your dreams! HUGE 9 foot island is the center of the massive, luxurious kitchen. Top of the line finishes like staggered custom maple cabinets, butler's pantry & high end stainless appliances. Gleaming, newly refinished hardwood floors throughout showcase the open concept. French doors open onto the stunning Riverstone Canyon 3 color patio with stacked stone walls which perfectly complement the lush landscaping complete with sprinkler system & invisible fence. Cedar and brick exterior stuns! 2nd floor offers 3 large bedrooms with bath access, magical master suite with walk in shower, jetted tub & massive closet & a bonus room you won't believe! Newly painted, new carpet-too many upgrades to list! PNHS HIGH TOO!
Location
State IL
County Will
Community Sidewalks, Street Lights, Street Paved
Rooms
Basement Full
Interior
Interior Features Vaulted/Cathedral Ceilings, Bar-Dry, Hardwood Floors, First Floor Bedroom, First Floor Laundry
Heating Natural Gas, Forced Air, Zoned
Cooling Central Air, Zoned
Fireplaces Number 1
Fireplaces Type Wood Burning, Gas Starter
Fireplace Y
Appliance Double Oven, Microwave, Dishwasher, High End Refrigerator, Washer, Dryer, Disposal, Stainless Steel Appliance(s), Cooktop, Built-In Oven, Range Hood
Exterior
Exterior Feature Patio, Porch, Dog Run, Brick Paver Patio, Storms/Screens
Parking Features Attached
Garage Spaces 3.0
View Y/N true
Roof Type Asphalt
Building
Lot Description Corner Lot, Landscaped
Story 2 Stories
Foundation Concrete Perimeter
Sewer Public Sewer
Water Lake Michigan
New Construction false
Schools
Elementary Schools Walkers Grove Elementary School
Middle Schools Ira Jones Middle School
High Schools Plainfield North High School
School District 202, 202, 202
Others
HOA Fee Include None
Ownership Fee Simple w/ HO Assn.
Special Listing Condition None
Read Less Info
Want to know what your home might be worth? Contact us for a FREE valuation!

Our team is ready to help you sell your home for the highest possible price ASAP
© 2025 Listings courtesy of MRED as distributed by MLS GRID. All Rights Reserved.
Bought with RE/MAX IMPACT
"My job is to find and attract mastery-based agents to the office, protect the culture, and make sure everyone is happy! "






