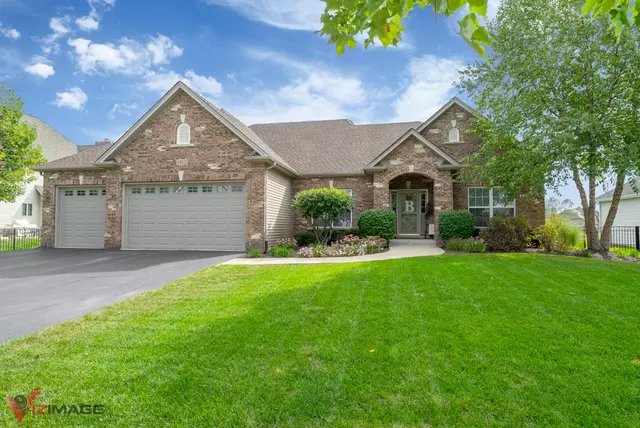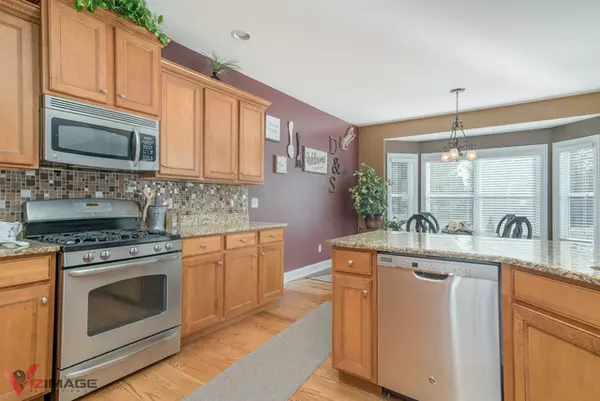$365,000
$374,900
2.6%For more information regarding the value of a property, please contact us for a free consultation.
4 Beds
3 Baths
2,225 SqFt
SOLD DATE : 01/11/2019
Key Details
Sold Price $365,000
Property Type Single Family Home
Sub Type Detached Single
Listing Status Sold
Purchase Type For Sale
Square Footage 2,225 sqft
Price per Sqft $164
Subdivision Heartland Circle
MLS Listing ID 10097279
Sold Date 01/11/19
Style Ranch
Bedrooms 4
Full Baths 3
HOA Fees $25/ann
Year Built 2007
Annual Tax Amount $10,501
Tax Year 2017
Lot Size 0.277 Acres
Lot Dimensions 85X142
Property Description
Welcome to this beautiful ranch home that offers many upgrades and features. Master suite sits on one side and features vaulted ceiling, walk in closet, private master bath with whirlpool tub, separate vanities, and separate shower. Beautiful kitchen is open to breakfast room and large family room with vaulted ceiling and brick fireplace. Kitchen boasts with 42 inch cabinets, breakfast bar, granite counter tops, tile backsplash, and ss appliances. Separate dining room with tray ceiling and wainscot. Open staircase leads to gorgeous finished basement that is perfect for entertaining! Large custom wet bar, pool table, family room area, kitchenette, gorgeous full bathroom, office, and 4th bedroom. Also has large walk-in closet for storage. Entire house has in-wall speakers! 3 car garage with pull down attic access for more storage. Backyard is fenced in and has a brick paver patio with path lighting. The original owners have kept this beauty in pristine condition. This is a must see!
Location
State IL
County Kendall
Community Park, Curbs, Sidewalks, Street Lights, Street Paved
Rooms
Basement Full
Interior
Interior Features Vaulted/Cathedral Ceilings, Bar-Wet, Hardwood Floors
Heating Natural Gas, Forced Air
Cooling Central Air
Fireplaces Number 1
Fireplaces Type Gas Starter
Fireplace Y
Appliance Range, Microwave, Dishwasher, Refrigerator, Bar Fridge, Washer, Dryer, Disposal, Stainless Steel Appliance(s)
Exterior
Exterior Feature Brick Paver Patio, Storms/Screens
Parking Features Attached
Garage Spaces 3.0
View Y/N true
Roof Type Asphalt
Building
Lot Description Fenced Yard, Landscaped
Story 1 Story
Foundation Concrete Perimeter
Sewer Public Sewer
Water Public
New Construction false
Schools
School District 115, 115, 115
Others
HOA Fee Include None
Ownership Fee Simple w/ HO Assn.
Special Listing Condition None
Read Less Info
Want to know what your home might be worth? Contact us for a FREE valuation!

Our team is ready to help you sell your home for the highest possible price ASAP
© 2025 Listings courtesy of MRED as distributed by MLS GRID. All Rights Reserved.
Bought with John Crouse • john greene, Realtor
"My job is to find and attract mastery-based agents to the office, protect the culture, and make sure everyone is happy! "






