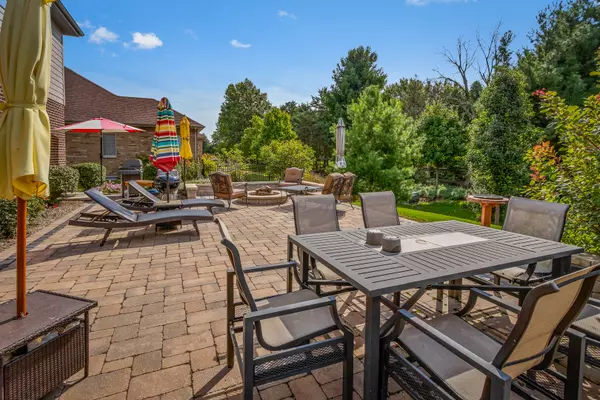$565,000
$579,900
2.6%For more information regarding the value of a property, please contact us for a free consultation.
5 Beds
5 Baths
4,000 SqFt
SOLD DATE : 11/15/2018
Key Details
Sold Price $565,000
Property Type Single Family Home
Sub Type Detached Single
Listing Status Sold
Purchase Type For Sale
Square Footage 4,000 sqft
Price per Sqft $141
Subdivision Bridges Of Mokena
MLS Listing ID 10088270
Sold Date 11/15/18
Bedrooms 5
Full Baths 5
HOA Fees $20/ann
Year Built 2014
Annual Tax Amount $13,795
Tax Year 2016
Lot Dimensions 90 X 140
Property Description
Exquisite, richly appointed home having most desired features: 2-story foyer with wide, graceful staircase, 2-story family room with floor to ceiling stone fireplace, coffered ceiling. Upper windows with electronically controlled shades. Gourmet kitchen has all top of the line appliances, oversized island, custom cabinetry, quartz countertops, under-cabinet lighting, pantry. Hardwood flrs. in foyer, kitchen, dining room. Oversized off-white trim. All "Santa Fe" doors throughout. 2nd flr. features stunning master suite with luxurious bath, and an unbelievable 21x15 walk-in closet. Bdrm. #2 has private bath plus extra bath in hallway. Finished basement has bath/shower, is L-shaped with a 24x35 recreation and a 9x16 dining area. Plenty of storage as well. Beautiful yard surrounded by lush landscaping and features a 33x23 paver brick patio. Gorgeous throughout. This home must be seen to be truly appreciated.
Location
State IL
County Will
Rooms
Basement Full
Interior
Interior Features Vaulted/Cathedral Ceilings, Bar-Dry, Hardwood Floors, First Floor Bedroom, First Floor Laundry, First Floor Full Bath
Heating Natural Gas, Forced Air
Cooling Central Air
Fireplaces Number 1
Fireplaces Type Attached Fireplace Doors/Screen, Gas Log, Gas Starter
Fireplace Y
Appliance Double Oven, Microwave, Dishwasher, High End Refrigerator, Bar Fridge, Washer, Dryer, Disposal, Stainless Steel Appliance(s), Wine Refrigerator, Cooktop, Built-In Oven, Range Hood
Exterior
Exterior Feature Patio, Porch, Brick Paver Patio
Parking Features Attached
Garage Spaces 3.0
View Y/N true
Roof Type Asphalt
Building
Lot Description Landscaped
Story 2 Stories
Foundation Concrete Perimeter
Sewer Public Sewer
Water Lake Michigan
New Construction false
Schools
High Schools Lincoln-Way East High School
School District 157C, 157C, 210
Others
HOA Fee Include Other
Ownership Fee Simple
Special Listing Condition None
Read Less Info
Want to know what your home might be worth? Contact us for a FREE valuation!

Our team is ready to help you sell your home for the highest possible price ASAP
© 2025 Listings courtesy of MRED as distributed by MLS GRID. All Rights Reserved.
Bought with RE/MAX Synergy
"My job is to find and attract mastery-based agents to the office, protect the culture, and make sure everyone is happy! "






