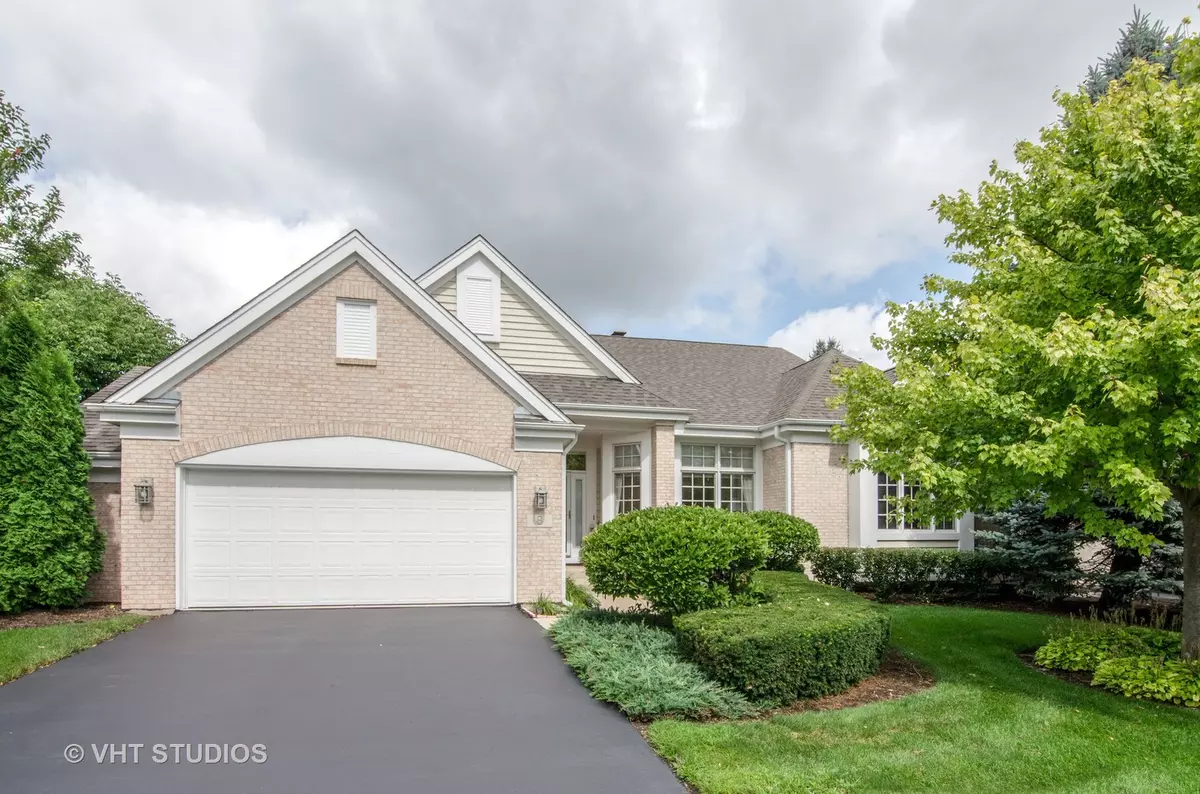$345,000
$369,000
6.5%For more information regarding the value of a property, please contact us for a free consultation.
3 Beds
3 Baths
4,384 SqFt
SOLD DATE : 11/19/2018
Key Details
Sold Price $345,000
Property Type Single Family Home
Sub Type Detached Single
Listing Status Sold
Purchase Type For Sale
Square Footage 4,384 sqft
Price per Sqft $78
Subdivision Boulder Ridge Fairways
MLS Listing ID 10047162
Sold Date 11/19/18
Style Ranch
Bedrooms 3
Full Baths 3
HOA Fees $238/mo
Year Built 1997
Annual Tax Amount $8,363
Tax Year 2017
Lot Size 6,486 Sqft
Lot Dimensions 94X66X95X66
Property Description
Beautiful Custom Ranch located in the Fairways of Boulder Ridge, Where Your Lawn, Landscaping & Snow Removal are all Maintained for You. Boulder Ridge is "Truly" The Best Kept Secret in the Northwest Suburbs, a Secure & Friendly Gated Community. This Home has a Bright Open Sun-Filled Floor Plan, Magnificent Golf Course Views, Tastefully Decorated, Vaulted Ceilings, Custom Lighting, A Chef's Kitchen, Oven/Range, Ample Cabinets & Counter Space for that Pampered Chef. A Large Master Suite with Vaulted Ceiling, Walk-in Closets, Luxury Bath, Whirlpool Tub, Separate Shower, Dual Vanities all for Your Convenience. Entertain Guests in your Open Dining & Living Rooms, w/Fireplace or in the Finished Walk-Out Basement, Cozy Fireplace, Surround Sound, Large Sit-Down Wet Bar with Fridge/Wine Cooler & Wine Cellar, 3rd Bedroom & Full Bath. Also 33x22' Storage Area for all your Stuff. A Full Turn-Key Purchase is Negotiable.
Location
State IL
County Mc Henry
Community Street Lights, Street Paved
Rooms
Basement Full, Walkout
Interior
Interior Features Vaulted/Cathedral Ceilings, Bar-Wet, Heated Floors, First Floor Bedroom, First Floor Laundry, First Floor Full Bath
Heating Natural Gas, Forced Air, Radiant
Cooling Central Air
Fireplaces Number 2
Fireplaces Type Attached Fireplace Doors/Screen, Gas Log, Gas Starter
Fireplace Y
Appliance Range, Microwave, Dishwasher, Refrigerator, Bar Fridge, Washer, Dryer, Disposal, Wine Refrigerator
Exterior
Exterior Feature Deck, Patio, Storms/Screens
Parking Features Attached
Garage Spaces 2.5
View Y/N true
Roof Type Asphalt
Building
Lot Description Cul-De-Sac, Golf Course Lot, Landscaped
Story 1 Story
Foundation Concrete Perimeter
Sewer Public Sewer
Water Public
New Construction false
Schools
Middle Schools Huntley Middle School
High Schools Huntley High School
School District 158, 158, 158
Others
HOA Fee Include Security,Security,Lawn Care,Scavenger,Snow Removal
Ownership Fee Simple w/ HO Assn.
Special Listing Condition None
Read Less Info
Want to know what your home might be worth? Contact us for a FREE valuation!

Our team is ready to help you sell your home for the highest possible price ASAP
© 2025 Listings courtesy of MRED as distributed by MLS GRID. All Rights Reserved.
Bought with @properties
"My job is to find and attract mastery-based agents to the office, protect the culture, and make sure everyone is happy! "






